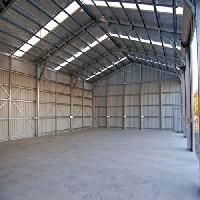
open cell ceiling
Get Price Quote
Manufacturers Specification for Open Cell Ceiling System. Open Cell Ceiling C50 / C75 / C100 / C150 / C200 MAIN & CROSS RUNNER: Supersil make U shaped profile, 10 mm wide x 50 mm deep with inwardly return edge of 2.5mm formed out of 0.50 mm thick (TCT) Aluminum Alloy AA 8011 fixed with a special groove to snapping Cross Profile to make module of desired square. Panel shall be powder coated on external surface only. Installation Details: The Main Runner shall be fixed at a distance of 1.2mtrs C-C and shall be suspended by means of G.I Suspension Rod 4mm diameter and a Galvanized Suspension Spring Clip at a distance of 1.2mtrs C-C. The Cross Runner shall be fixed to the Main Runner at a distance 0.6mtrs C-C., with a self locking device. The Upper Section and Lower section shall be fixed to the Main Runner and Cross Runner in a form of a Cell Structure of module 100mm*100mm with a self locking device.

Wooden Finish False Ceiling
111 Per Square Feet
1000 Square Feet (MOQ)
Best Deals from Ceilings

Armstrong Wood Works Ceiling
Get Price Quote
Armstrong Wood Works Ceiling, Sound Scapes Canopies

industrial false ceilings
Get Price Quote
industrial false ceilings, Timber, Timber Products

False Ceilings
Get Price Quote
False Ceilings, Pvc Products, Solid PVC Doors, PVC Wall Panel

False ceiling
Get Price Quote
False ceiling, p eco friendly earthing system, f eco friendly earthing system

fall ceiling
Get Price Quote
fall ceiling, Blinds, interior decorative products, mosquito jali