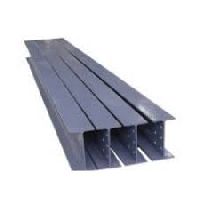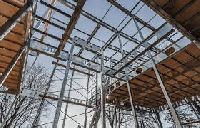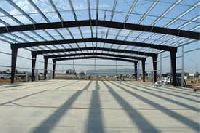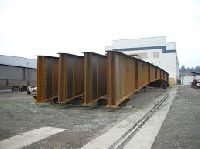
Structural Steel H Beam
H-beam is named by its H-shaped cross-section. It is convenient and simple to connect, manufacture and install due to its parallel flanges. Compared with reinforced concrete structure, this H-shaped beam increases 6% in usable floor area, but decreases its dead load by 20% ~ 30%. In addition, this product can be manufactured into T-shaped, greatly meeting the requirements of engineering projects. As a new construction material, H-beam offers a reasonable cross-sectional shape and good mechanical properties. Compared with I-beam, this product comes with the merits of high precision, lightweight and high section modulus. This product includes HW wide flange, HM medium flange, HN narrow flange, etc. Thanks to their high stability, high plasticity and ductility, they are used for buildings that need to bear a heavy load and to withstand strong vibration and natural calamity, particularly those constructions located in earthquake belt.
...more
Steel Structure Parts
With sincere intentions to preserve and uplift our reputation in the market, we bring forth a distinguished assortment of Heavy Steel Structure. Our offered structure is precisely constructed using high grade steel and ultra modern tools in line with predefined quality standards. The offered structure is extensively demanded in workshops, warehouses, large factories and so on. Keeping in mind the detailed specifications of our clients, we provide this steel structure in various customized forms.
...more
Prefabricated Steel Buildings
.Prefabricated buildings are the constructions which are made of various engineering structures, ventilation ducts, pipelines and metal roofs. Prefabricated buildings are durable and strong enough to fight against all types of weather conditions. All the components of the prefabricated buildings are made at a proper place and then are transferred to the construction site for the assembly. So it simplifies the construction process and helps to achieve the desired design of the buildings. contact us forpre fabricated buildings,pre fabricated buildings manufacturers,pre engineered buildings,pre fabricated steel building, pre fabricated houses, pre fabricated shed, pre engineered structures, prefabricated buildings, prefabricated buildings for sale.
...more
bridge girders
Bridge Girder is a bridge built of girders on foundation piers. Girder Bridges are very commonly utilized and built in the world. Previously wood was used across a river to cross it. Girder Bridge's basic design can be compared to that in a simplified form. Most common Girder Bridge are; I-beam girders and Box-girders. They require a rigid horizontal structure which is known as a beam and two supports at each end to rest upon it. They allow the weight to get distributed across the bridge which facilitates any traffic to travel.Bridge Girder is a bridge built of girders on foundation piers. Girder bridge's basic design can be compared to that in simplified form. Most common Girder bridge are I-beam girders and box-girders. It requires a rigid horizontal structure which is known as a beam and two supports at each end to rest upon it. They allows the downward weight of the bridge and any traffic to travel across the bridge.
...more
Phenolic Bakelite Sheet

Paper Based Bakelite Sheet

High Pressure Decorative Laminated Sheet

wood grain sheet

Industrial Laminated Sheet

Phenolic Paper Laminated Sheet
Be first to Rate
Rate This