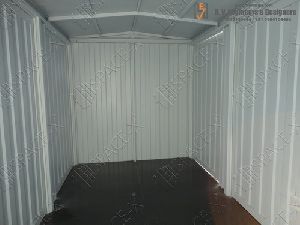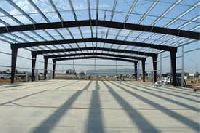
Pre Engineered Building
Get Price Quote

PEB Structure
Get Price Quote
We are best PEB structure manufacturer in Ahmedabad Gujarat. PEB (Pre-Engineered Building) structure refers to a type of structure that is constructed using pre-designed, factory-built structural elements. These elements are made of steel and are fabricated off-site before being transported to the construction site for assembly. PEB structure are popular because they are quick and easy to construct, cost-effective, and offer a high level of flexibility in terms of design and customization. PEB structure are designed to meet specific needs and requirements, and can be customized in terms of size, shape, and layout to suit the needs of the business or organization. They can be designed to accommodate different types of goods and materials, and can be equipped with features such as loading docks, mezzanine floors, and office spaces.PEB Structure (Pre-engineered Building)
Best Deals from Prefabricated Building

Steel Storage Building
Get Price Quote

Warehouse Building
Get Price Quote
32 Square Meter (MOQ)
We are offering warehouse building, schools, temporary house, puf insulated fiberglass production line, insulated panels for exterior wall, frp factory sheds carpet area : 512 ftâ² or 47.566 mâ² l x w x h 23.33 x 21.94 x 10.97 ft or 7.111 x 6.687 x 3.344 m total : 8 segment b01 expanse ( 8 segment ) carpet area : 512 ftâ² or 47.566 mâ² 512 sq.ft or 47.566 sq.m l x w x h 23.33 x 21.94 x 10.97 ft or 7.111 x 6.687 x 3.344 m total : 8 segment b01 expanse ( 8 segment ).

Prefabricated Steel Buildings
Get Price Quote
.Prefabricated buildings are the constructions which are made of various engineering structures, ventilation ducts, pipelines and metal roofs. Prefabricated buildings are durable and strong enough to fight against all types of weather conditions. All the components of the prefabricated buildings are made at a proper place and then are transferred to the construction site for the assembly. So it simplifies the construction process and helps to achieve the desired design of the buildings. contact us forpre fabricated buildings,pre fabricated buildings manufacturers,pre engineered buildings,pre fabricated steel building, pre fabricated houses, pre fabricated shed, pre engineered structures, prefabricated buildings, prefabricated buildings for sale.

Prefabricated Industrial Buildings
Get Price Quote
Prefabricated Industrial Buildings

Pre Engineered Building
Get Price Quote
Pre Engineered Building, Color Coated Roofing Sheets

Pre Engineered Buildings
Get Price Quote
Pre Engineered Buildings, Welded Beams, Storage Systems

Agricultural Buildings
Get Price Quote
Agricultural Buildings, Spider Galvalume Dome Roof Shed