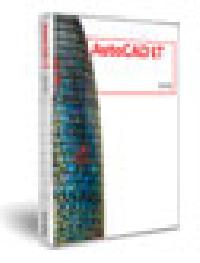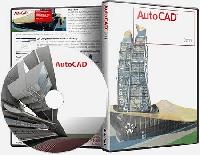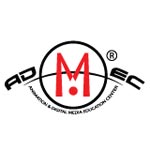
AutoCAD Workbook software (Electrical)
150 Per Piece
1 Piece(s) (MOQ)
We are offering autocad workbook (electrical).

autocad lt 2024 commercial single-user software
24,000 Per nos
1 Piece (MOQ)
Create your 2D designs with precision and best-in-class documentation features. Architects, engineers and construction professionals use AutoCAD LT Design, draft and document with precise 2D geometry Access a comprehensive set of editing, design and annotation tools
Best Deals from Autocad Software

Autocad Plant 3D Software
Get Price Quote
At a glance Design, model and document process plants Use AutoCAD commands to lay out steel structures, model equipment and route piping design Improve collaboration with Vault integration AutoCAD MEP features Simpler piping design - Help streamline iteration with easy-to-use pipe routing. Orthographic drawing production - Gain accuracy and consistency with drawings from 3D models. Piping isometric production - Customize for your customers’ style preference. Cloud-based collaboration - Use BIM 360 Team to share projects with remote offices and subcontractors. What's new Cloud collaboration - Share plant design projects with your team using Autodesk cloud services. Instrumentation support - Place instrumentation directly from the Instrumentation Tool Palette. Project backups - Easily create a local backup of your project. Project manager search - Find project design files faster. Price : $1,575.00 /year

Autocad Mep software
Get Price Quote
Mep software for designers and drafters autocad® mep software helps you draft, design, and document building systems. Create more accurate designs within a familiar autocad-based environment. Increase productivity with automated drafting tasks, manufacturers’ parts, and interference detection.

Auto Forex Trading Bot software
30,000 Per Unit
1 Nos (MOQ)
Its all in one international trading bot for MT4 trading platform with fully automatic operation. You can trade forex, Gold, Crudeoil and Crypto. It requires $2000 investment and you can generate average upto 100% return month on month.

CentraHub AUTO Software
Get Price Quote
CentraHub Auto represents a robust automotive software meticulously crafted to transform the operational landscape of automotive enterprises. Boasting a rich set of functionalities such as inventory management for auto dealers, customer and sales management tools, and seamless automotive repair shop management capabilities, CentraHub Auto emerges as an all-encompassing solution tailored for the automotive sector. This software incorporates potent features designed to adeptly handle every facet of businesses engaged in automobile sales, leasing, and maintenance, making it a fully-equipped dealership management software that perfectly aligns with the demands of the automotive industry.

AutoCAD Design Software
Get Price Quote
1 Piece(s) (MOQ)
We are offering autocad design software. Extend your cad design workflow autocad design suite increases the power of autocad. Autocad design suite visualization and design software extends the power of autocad. The suite includes raster-to-vector conversion and visualization software, as well as tools to capture and showcase 3d cad models. Desktop subscription gives you access to the latest updates and releases, 1-on-1 web support, priority support in the forums, and flexible licensing. As an autodesk gold partner capricot is offering exclusive price on autodesk manufacturing softwares. If you would like to speak to a sales representative about your manufacturing software needs, please contact us our autodesk product specialist will contact you, typically within one business day.

Autocad Software
Get Price Quote
AutoCAD is the design software application for 2D and 3D computer-aided design and drafting. AutoCAD software is being used by industries, engineers, architects, graphic designers and by other professionals. This software raises facility in the task, delivers flexible designs and also with powerful style. 2D acting is routinely vector based research and 3D model design may depict thing in real living space. CAD drawing is undeniably a state-of-the-art feature with AutoCAD software and it helps the creator to watch thing in any aspect. 3D design from AutoCAD software provides very sensible high quality drafting. This software overcomes many versions and latest patek philippe replica version comprise of more comprehensive canvas, new tools with coordination model and smart dimensioning. Now AutoCAD software has been placed in several industries including structural, design, mechanical and motor vehicle archaeologist. This software can make complex enthusiasm lot easier and AutoCAD software is used to connect project with an architect along with engineer. AutoCAD is playing vital role in the area of penning business where manufacture global depend

Autocad Software
Get Price Quote
is a part of USAM Group. USAM was established in the year 1990. USAM's main goal is to provide complete IT infrastructure solutions to its customers. We not only understand customer's requirements, but also study the nature of their business, which is the KEY in providing solutions that benefits our customers most. USAM represents leading companies like Autodesk, Microsoft, Hewlett Packard (HP), EPSON and e

autocad course
15,555 - 125,555 Per
AutoCAD, developed by Autodesk, is a flagship computer-aided design (CAD) software that has played a pivotal role in shaping the field of digital design and drafting since its inception. Revered for its versatility and robust feature set, AutoCAD serves as a comprehensive solution for architects, engineers, and designers across a myriad of industries. At the heart of AutoCAD is its powerful 2D drafting and 3D modeling capabilities. The software provides a user-friendly interface that allows users to create precise and detailed drawings with ease. Whether producing architectural floor plans, mechanical schematics, or electrical diagrams, AutoCAD’s intuitive tools empower users to bring their concepts to life with accuracy and efficiency. AutoCAD’s parametric drawing functionality is a standout feature, enabling users to establish relationships between various elements of a design. This parametric approach facilitates the creation of intelligent, editable designs, where modifications made to one part of the drawing automatically propagate through related elements. This not only enhances productivity but also ensures that design changes can be implemented seamlessly, minimizing errors and streamlining the revision process. The software’s 3D modeling capabilities extend its utility beyond traditional 2D drafting. AutoCAD enables users to create complex 3D models, allowing for a more comprehensive representation of designs. This is particularly valuable in industries such as architecture, where visualizing buildings in three dimensions is essential for conveying spatial relationships and design aesthetics. AutoCAD’s collaboration features contribute to its appeal as a versatile design tool. The software facilitates efficient sharing of drawings and designs among team members, with support for various file formats. This interoperability is crucial for collaborative projects involving multiple stakeholders with diverse software preferences. In addition to design and drafting, AutoCAD excels in documentation. The software offers a range of annotation tools, allowing users to add dimensions, text, and other essential details to their drawings. AutoCAD’s annotation capabilities contribute to the creation of comprehensive and well-documented designs, aiding in communication and ensuring that designs can be easily understood by others in the project lifecycle. Furthermore, AutoCAD is extensible through a wide range of add-ons and third-party applications available in the Autodesk App Store. This extensibility allows users to customize their AutoCAD environment, adding specialized tools and functionalities that cater to specific industry requirements. AutoCAD’s influence extends to the field of automation and parametric design with features like Auto LISP, a scripting language that enables users to create custom commands and automate repetitive tasks. This customization capability empowers users to tailor AutoCAD to their specific workflows, enhancing efficiency and productivity. In summary, AutoCAD remains an industry-standard CAD software due to its comprehensive set of features, user-friendly interface, and adaptability across diverse design disciplines. Whether used for 2D drafting, 3D modeling, or collaborative design projects, AutoCAD continues to be a cornerstone in the digital design toolkit, contributing to the creation of precise, innovative, and well-documented designs across various industries.

Autocad Software
Get Price Quote
AutoCAD is a commercial computer-aided design (CAD) and drafting software application. Developed and marketed by Autodesk,[1] AutoCAD was first released in December 1982 as a desktop app running on microcomputers with internal graphics controllers.[2] Before AutoCAD was introduced, most commercial CAD programs ran on mainframe computers or

Autocad Software
Get Price Quote
AutoCAD is a commercial software application for 2D and 3D computer-aided design (CAD) and drafting. It is software which is used across a wide range of industries, by architects, project managers, engineers, designers, and other professionals. AutoCAD is a short term course of 2 months, which are sub categories into 1 modules AutoCAD. The modules deals in layout design, elevation design, Section cutting, Texturing, isometric view, prospective view and 3D. Pickles animation is the best AutoCAD training institute in Delhi which completely follows the latest marketing trends. We make our students to work more on the live projects, so that being a student you can learn how to work professionally. We promises you 100% job placements soon after the completion of your course that's why Pickles builts its repo as an best AutoCAD training institute in Delhi.

Autocad Lt 2010 Software
Get Price Quote
We offer Autocad Lt 2010 Software. While AutoCAD software offers 2D and 3D design tools, network licensing and deployments, and more, AutoCAD LT® software is wholly focused on 2D drafting productivity for individual users. AutoCAD LT 2008 features the improvements to drafting tasks that are found in AutoCAD 2008.

Autocad Software
Get Price Quote
Autocad Software, zwcad software, cad drafting services

Autocad Software
Get Price Quote
Autocad Software

Autocad Software
Get Price Quote
Autocad Software, architectural desktop software, revit 5.1 software

Autocad Software
Get Price Quote
Autocad Software, Website Designing, Excel Training Courses

Autocad Software
Get Price Quote
Autocad Software, cad softwares, VMC Machine, CNC Machine, 2D CAD Design

autocad
Get Price Quote
Pre Engineered Building, Insulated Rock Wool, Self Drilling Screw

Autocad Software
Get Price Quote
Autocad Software, Architect Interior Premium Course