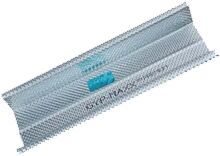
Metal Ceiling Silhouette Grid System
18 Per Running Foot
100 Running Foot (MOQ)

GI FRAME SUSPENSION CEILING AND PARTITION SYSTEM
Get Price Quote
Metal Fumed Suspended Ceiling which includes Diamond Frames perimeter channel of size 0.55mm thick (having one flange of 20mm and another flange of 30mm and a web of 27mm) along with the Perimeter of ceiling, Screw fix to brick! block wall I Partitions with the help of nylon sleeves then Suspending Diamond Frames intermediate channel of size (0.80mm thick with two equal flanges each 1 Smm) from the soffit at 900mm centres with ceiling angle (0.55mm x 1Omm x 25mm) fixed to soffit with the help of soffit cleat and Rawl Plug then a Diamond Frames Ceiling Section O.SSmm thick having web of 80mm and two flanges of 26mm each with leps of 1O.Smm are then fixed to the intermediate channel and direction perpendicular to the intermediate channel at 457mm C/c. Singlelayer of 12mm thick Plaster board (Strong Core and Strong Paper Bonding) is then screw to Ceiling Section with the help of 25mm Drywall Screw at 300mm interval.
Best Deals from Ceiling Suspension System

Ceiling Suspension Grid
Get Price Quote
Ceiling Suspension Grid, Ceiling grid tiles, Ceiling POP Sheets