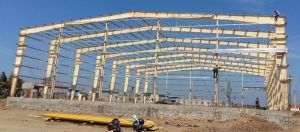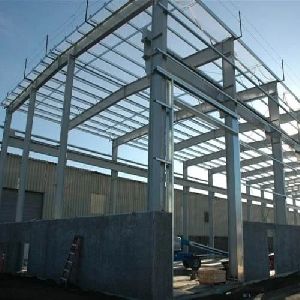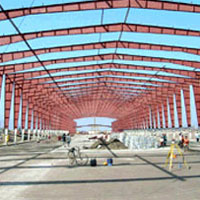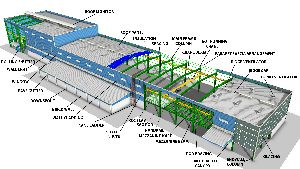
Pre Engineered Buildings
Get Price Quote
We are offering pre engineered buildings. Pre engineered buildings offer the advantages of light structure and speedy construction. Our design cell designs the structure to your requirement.

Pre Fabricated Building Services
170 - 410 Per Square Meter
Are you on a quest for a reliable uPVC metal roofing sheets supplier in India? Then, don't worry! Here at Apostolic Redeem Services Private Limited, we supply all our clients with the best uPVC metal roofing sheets available. Our products are designed to offer outstanding durability so that they become the most suitable choice for your facility. What Do We Offer? Our uPVC metal roofing sheets are carefully designed to survive the most extreme conditions. Their construction with superior materials has made them resistant to corrosion, rust, and weathering. You can always be sure that your roof is strong enough to withstand extreme rain or even hail without any damage. Being a trusted metal roofing sheets supplier in India, we provide products that are much more versatile. They serve a wide range of commercial and industrial uses in warehouses, factories, retail and agricultural facilities. We can also deliver you customised roofing sheets, irrespective of the shape or size of your building. We understand that for your company, time is of the utmost importance. That's why our uPVC metal roofing sheets are designed in such a way that installation takes less time. Also, as a leading uPVC roofing sheets supplier in India, we provide our products on time. Why Choose Us? If you're in search of a trustworthy metal roofing sheets supplier, look no further than us. Our products have unmatchable durability, versatility and value, which is why they are the best solution for your facility. We strive to offer an exceptional customer experience. Our team of knowledgeable professionals is always there to provide you with the necessary support and guidance. Like, during placing the order or in case you need help with our products. Contact us right now to learn more about the uPVC metal roofing sheets, which can bring positive changes to your facility’s roofing.
Looking for Pre Engineered Building Service Providers

Pre Engineered Building
Get Price Quote
1 Set (MOQ)

Pre Engineered Building
Get Price Quote
We are ranked among reliable designers and fabricators of a variety of Pre Engineered Buildings. We have a team of engineers to design building structures and skilled workers to carry out construction. Interested clients can contact us any time of the year. We specialize in customization of Pre Engineered Building and guarantee to make on time delivery of consignments.

Pre Engineered Metal Building Service
110 - 130 Per kg
Transform your vision into reality with our Pre-Engineered Metal Building Service. We specialize in delivering efficient, cost-effective, and high-quality metal structures tailored to your specific needs. Our expert team ensures seamless design, fabrication, and construction, utilizing advanced engineering to optimize efficiency. Whether for warehouses, offices, or industrial facilities, our pre-engineered metal buildings offer unmatched durability and versatility. Trust us for a streamlined construction process, delivering reliable and modern structures that meet or exceed industry standards. Elevate your project with innovation and precision – choose our Pre-Engineered Metal Building Service for a sustainable and robust construction solution.

Pre Engineered Warehouse Building
Get Price Quote

Pre Engineered Buildings Service
Get Price Quote
Pre-Engineered Buildings are the state of-the-art steel solution to developing an efficient and cost-effective infrastructure. PEB's offer ultimate design flexibility and an extremely short construction time (right from initial design to completion). They are supplied as a fully furnished product along with steel structure, roofing, cladding and building accessories. They require no on-site fabrication or welding - they can simply be bolted together as per specifications. PEB's are best suited for warehouses, sports halls, factories, workshops, distribution centers, cold storages, supermarkets, metro & mono rail stations, aircraft hangars or any good + multistorey construction. PEBs save HALF the construction time. Usability of the building can be started earlier enabling faster return on investment (ROI). Design flexibility and completely customizable in shape, cost and use Superior aesthetic value, better rainwater drainage and connection to RCC structure Savings in cost of civil work. PEBs are lighter in weight thereby requiring lesser civil work. No site fabrication required. Site work is minimized and largely hassle-free. Vertical clearance from the floor can increase significantly from eaves to ridge creating more volumetric parameters. PEB can be dismantled, at ease and can be re-erected at a different location. Entire gamut of activities starting from inception to completion are being undertaken by a single entity resulting in efficient project control.

pre engineered steel building
120 Per Square Feet
50 Square Feet (MOQ)

pre engineered building fabrication services
Get Price Quote
Providing comprehensive Pre-Engineered Building (PEB) fabrication services, we excel in crafting precision-engineered structural components. Our state-of-the-art facilities ensure the manufacturing of high-quality columns, beams, and roofing elements. Leveraging advanced technology, our skilled team ensures accuracy and efficiency in every step of the fabrication process. With a commitment to excellence, our PEB fabrication services guarantee durable and versatile structures tailored to meet the unique requirements of diverse projects, from industrial complexes to commercial spaces.

Pre Engineered Buildings
Get Price Quote
100 Square Feet (MOQ)

pre engineered steel building
250 Per Square Feet
8000 Square Feet (MOQ)

Pre Engineered Building
Get Price Quote
We are a prominent Pre Engineered Building Manufacturer, Exporter and Supplier of Pre Engineered Building based in Chhattisgarh, India. Our qualitative Pre Engineered Building is developed by a team of experienced engineers. They make optimum utilization of quality basic material, advance technology and modern tools in the building fabrication. Our every construction is well examined on various quality parameters to ensure complete customers satisfaction. This building is safe for industries where welding inside plant is prohibited. Advantages : 100% salvage value Easily relocatable No welding at site is required Safe for industries where welding inside plant is prohibited Timeliness The Rigid Frame assembly is the most common frame used in preengineered buildings Features : No welding is required at site These sheds can be resold Dispensable and relocatable Aesthetically superior and most economical Time saving in completion of project Applications : Workshops Warehouses Plane sheds Exhibition halls Gymnasium Locomotives sheds Site Offices Green houses Community halls Vehicle stands Available Finish : Cold Rolled (CR) Galvanised Both side primer coated(Galvanised) Pre coated galvanized under side giving durable and attractive appearance and minimum future maintenance

Pre Engineering Building
Get Price Quote
Based in Delhi (India), we are engaged in manufacturing, exporting and supplying Pre Engineering Building. We make available Pre Engineering Building that provides prompt delivery and erection. Our Pre Engineering Building also facilitates flexibility in expansion and provides resistance against extreme weather conditions. We offer Pre Engineering Building that can be dismantled and relocated. Besides this, our Pre Engineering Building can be erected at the sites that have no electricity. We are proficient in manufacturing Pre Engineering Building as per the specifications given by clients. Available In Large Spans Multi Spans Lean To Roof Ideal For Vehicle Stand Community Halls Canopy Factory Sheds Godown Poultry Sheds Green House

Pre Engineered Building
Get Price Quote
2 Unit (MOQ)

Precision-Engineered PEB Buildings for Diverse Applications Services
Get Price Quote
At AB Sea Containers, our Pre Engineered Building (PEB) sheds meet stringent National Building Code (NBC) standards, meticulously designed and approved by structural consultants. Versatile and Environmentally Conscious Our PEB structures seamlessly integrate steel within green spaces, ensuring durability and aesthetic appeal for industrial, commercial, warehousing, and various applications. Innovative Sustainability Features We offer sheds with solar panel distribution, polycarbonate skylights, hydraulic bays, automatic shutters, fire-fighting provisions, and turbo ventilation, ensuring sustainability and efficiency. Robust Protection Our lightweight yet robust PEB buildings are seismic zone-compliant, safeguarding assets against environmental challenges, and ensuring maximum protection for cargo and supply lines. Enhance Your Infrastructure AB Sea Containers delivers resilient, eco-friendly PEB solutions, enhancing industrial infrastructure for uses including warehouses, workshops, shipyards, airports, petrol pumps, factories, cold storage, airport hanger, metro station, and more.

Pre Engineered Building Design Services
Get Price Quote
Pre-engineered steel buildings (PEB) are a steel structures built over a structural concept of primary members, secondary members, roof and wall sheeting connected to each other and various other building components. These buildings can be provided with different structural and non-structural additions such as skylights, wall lights, turbo vents, ridge ventilators, louvers, roof monitors, doors & windows, trusses, mezzanine floors, fascias, canopies, crane systems, insulation etc., based on the customers requirements. All the steel buildings are custom designed to be lighter in weight and high in strength. Thus steel building designs have become more flexible, durable and adaptable over the last four decades which has made steel one of the preferred materials for building construction.As a leading PEB engineering designer, KHAAS provides the complete service of engineering, fabrication and erection thus ensuring better quality control at every stage of the process.

pre engineered building structure
250 - 350 Per Square Feet

PreEngineered Building
Get Price Quote
Pre-engineered steel buildings (PEB) are a steel structures built over a structural concept of primary members, secondary members, roof and wall sheeting connected to each other and various other building components. These buildings can be provided with different structural and non-structural additions such as skylights, wall lights, turbo vents, ridge ventilators, louvers, roof monitors, doors & windows, trusses, mezzanine floors, fascias, canopies, crane systems, insulation etc., based on the customer’s requirements. All the steel buildings are custom designed to be lighter in weight and high in strength. Thus steel building designs have become more flexible, durable and adaptable over the last four decades which has made steel one of the preferred materials for building construction. PEB’s are ideal for non-residential and wide-span low-rise buildings. Some of the key advantages of PEB include economical in cost, factory controlled quality, durability, longevity, flexibility in expansion, environmentally friendly, faster installation, etc. Pre-engineered steel buildings are used for diverse applications such as factories, warehouses, showrooms, supermarkets, aircraft hangars, metro stations, offices, shopping malls, schools, hospitals, community buildings and many more. As a leading PEB manufacturer, Deoki Technocrafts provides the complete service of engineering, fabrication and erection thus ensuring better quality control at every stage of the process. Pre-engineered steel buildings consist of following components : Primary Members / Main Frames Secondary Members / Cold Formed Members Roof & Wall Panels Accessories, Buyouts, Crane System, Mezzanine System, Insulation, etc. Sandwich Panels Pre Engineered Buildings Our pre-engineered building system is unmatched in its speed and value. Buildings, to suit specific needs, are designed, engineered, manufactured and shipped in less than 8 weeks and at a cost that is as low as 30 percent of the cost of conventional steel buildings (when compared to speed of occupancy and space usability). Clear spans up to 93 meters wide and eave heights as high as 30 meters are possible. From planning to occupancy, nothing matches Deoki Technocraft's Pre-Engineered Building System in terms of versatility, flexibility and total value-engineering. The pre-engineered building system is, without doubt, one of the fastest growing building systems in the world. The advantages that it offers appeal to all parties involved in the project. After all, who can resist a building system that offers speed, quality and value. Applications of pre-engineered buildings are numerous. Described in few words, pre-engineered buildings are ideal for any non-residential low-rise building. Our pre-engineered steel building consists of the following : Primary framing (The main frames) Secondary framing (Z and C sections) Roof and wall panels, single skin and insulated sandwich panels) Structural subsystems (canopies, fascias, partitions, etc.) Floor systems (mezzanines, catwalks, platforms, etc.) and Other building accessories (sliding doors, roll up doors, windows, louvers, etc.) Primary Framing Primary members are the main load carrying and support members of a pre-engineered building. The main frame members include columns, rafters and other supporting members. The shape and size of these members vary based on the application and requirements. The frame is erected by bolting the end plates of connecting sections together. All the steel sections and welded plate members are designed in accordance with the applicable sections as per the latest international codes and standards such as AISC, AISI, MBMA and IS to meet all the customer specifications. Deoki Technocraft's pre-engineered buildings are custom-designed to meet your exact requirements. The most common Primary Framing systems are shown below. Practically any frame geometry is possible. Consult a Deoki Technocraft's representative for your specific requirements. Primary Build-Up Members: Minimum yield strength is 34.5 kN/ cm2 At Deoki Technocrafts we can produce other non-standard main frames, of almost any configuration, if required. High grade steel plate conforming to ASTM A 572M Grade 345. Factory painted with a minimum of 35 microns (DFT) of corrosion protection primer. Secondary Framing SECONDARY MEMBERS/ COLD FORMED MEMBERS: Secondary structural framing refers to purlins, girts, eave struts, wind bracing, flange bracing, base angles, clips and other miscellaneous structural parts. Purlins, girts and eave struts are cold formed steel members which have a minimum yield strength of 345 MPa (50,000 psi) and will conform to the physical specifications of ASTM 572 (Grade 50) or ASTM A653 (Grade 50) or equivalent. Purlins, girts and eave struts are secondary structural members used to support the wall and roof panels. Purlins are used on the roof; girts are used on the walls and eave struts are used at the intersection of the sidewall and the roof. Secondary members have two other functions: Act as struts that help in resisting part of the longitudinal loads that are applied on the building such as wind and earthquake loads Provide lateral bracing to the compression flanges of the main frame members thereby increasing frame capacity. Purlins, girts and eave struts are available in high grade steel conforming to ASTM A 607 Grade 50 or equivalent, available in 1.5 mm, 1.75 mm. 2.0 mm, 2.25 mm, 2.5 mm and 3.0 mm thickness. They come with a pre galvanized finish, or factory painted with a minimum of 35 microns (DFT) of corrosion protection primer. Minimum yield strength is 34.5 kN/ cm2 Crane & Mezzanine Deoki Technocrafts Steel building is ideal for factory buildings and manufacturing facilities which require installation of cranes for material handling. Our buildings can be designed to support various systems upto 300 MT. Deoki Technocrafts Standard Mezzanine Floor Systems consist of Galvanized Steel Decking Supported by joists connected to main mezzanine beams. A reinforced concrete slab (not supplied by DTPL) is cost in situ on top of steel decking The primary mezzanines beams usually run across the width of the building and the joist usually run lengthwise.

Pre Engineered Building Fabrication Service
Get Price Quote
Elevate your construction projects with our Pre-Engineered Building Fabrication Service. We specialize in designing and fabricating state-of-the-art pre-engineered buildings that combine efficiency, flexibility, and sustainability. Our team of experts leverages cutting-edge technology to deliver structurally sound and aesthetically pleasing structures tailored to your requirements. From warehouses to commercial complexes, our commitment to precision, cost-effectiveness, and timely delivery sets us apart. Partner with us to experience the future of construction, where innovation meets reliability. Your vision becomes a reality with our top-tier pre-engineered building fabrication service.

Pre Engineered Building
Get Price Quote
IETC the leading Pre Engineering Building Manufacturers delivered to the site for assembly. The process can be time-consuming and expensive. Engineered buildings to be assembled pre-engineered design applied to the lifetime. buildings are made from quality materials, including concrete, steel, and aluminum.