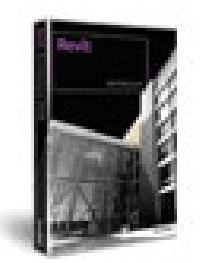
Revit MEP 2010
We offer Revit Mep 2010. This new edition delivers BIM for the mechanical, electrical, and plumbing (MEP) engineering market with improved features to support building performance analysis and better decision making. Important features include fully parametric change management, automated exchange of engineering design information, and integrated building performance analysis .
...more
Autodesk Inventor Software
Autodesk Inventor Autodesk® Inventor™ software is the best choice for designers who want to redefine their product development process and power their workflow with digital prototyping.
...more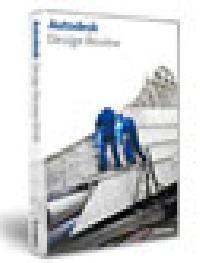
Autodesk Design Review 2010 Software
Autodesk Design Review 2010 Accelerate design reviews with Autodesk® Design Review, the all-digital way to review, mark up, and track changes to 2D and 3D designs. View popular design files, including DWG, DWF™, and DXF™ files, with accuracy and fidelity, and then measure and annotate the DWF file before round-tripping the markups for revisions. Cycle times, errors, and costs will shrink. Efficiency, however, will soar
...more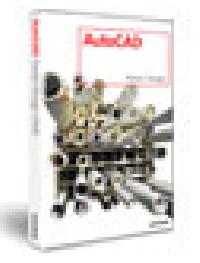
Autocad Raster Design 2010 Software
AutoCAD Raster Design 2010 Easily added to AutoCAD-based products, Raster Design 2008 helps improve the overall productivity of design teams by helping to streamline access to scanned paper drawings, maps, aerial photos, digital elevation models, satellite imagery, and similar digital design data. Using advanced vectorization, raster editing, and analysis tools, designers can make the most of their image archives, improve decision making, and enhance project presentations.
...more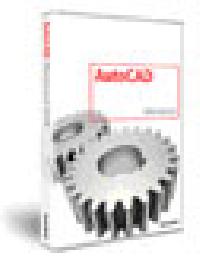
AutoCAD Mechanical software
AutoCAD Mechanical This 2D mechanical design and drafting application features standards-based libraries of parts and content, automation tools, and associative detailing of Autodesk Inventor models
...more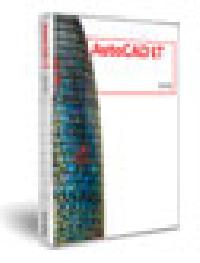
Autocad Lt 2010 Software
We offer Autocad Lt 2010 Software. While AutoCAD software offers 2D and 3D design tools, network licensing and deployments, and more, AutoCAD LT® software is wholly focused on 2D drafting productivity for individual users. AutoCAD LT 2008 features the improvements to drafting tasks that are found in AutoCAD 2008.
...more
AutoCAD Architecture 2010 software
AutoCAD Architecture 2010 The best AutoCAD-based design and documentation productivity for architects makes it easier for users familiar with AutoCAD to automate tedious drafting tasks so design documentation can be completed more easily and more quickly.
...more
Autocad Civil 3d 2010 Software
AutoCAD Civil 3D 2010 Civil 3D® software enables civil engineers redefine design by using proven technology to help eliminate much of the tedious step-by-step development of plans. At the same time, this software helps speed execution of design changes and facilitates evaluation of multiple design scenarios. An enhanced multiuser environment permits work on more complex projects and interoperability for multiple data formats.
...more
Revit Architecture 2010
Purpose-built for building information modeling, Revit® Architecture software mirrors the real world of buildings, so architects and designers work holistically, rather than with isolated elements such as floor plans, sections, and elevations. New features include improved management of linked model information and improved DWF file specification support, a Google Earth™ Plug-In, and better interoperability with Autodesk® 3ds Max® animation software.
...more
AutoCAD 2010 software
The latest update to AutoCAD software focuses on improving designers' ability to quickly and easily document their designs, with a level of control that helps ensure that their drawings look as professional as they require. Key enhancements include more than 35 features in response to customer visits, Autodesk User Group International (AUGI®) top-10 feature wish lists, and feedback forms.
...more
Cad Cam Services

Engineering Services
Be first to Rate
Rate ThisOpening Hours