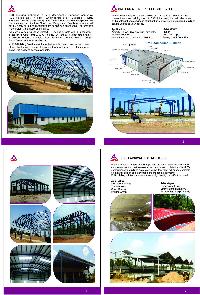
pre engineered steel building
Get Price Quote
With the help of our expert team members, we have been able to manufacture and supply a wide variety of pre-engineered building systems. These systems are extensively acclaimed for durable performance, high efficiency and consistency. Owing to robustness and corrosion resistance, these systems are widely preferred by most of the clients. We ensure easy installation and less

Pre Engineered Steel Buildings
Get Price Quote
PRE ENGINEERED BUILDINGS from BSB are well designed to suit the demands of their customers next generation constructional need.Our products will provide speed in delivery and erection with much more flexibility in expansion and withstand for severest weather season conditions. Our entire team members will strive to provide one stop solution for all steel building requirements.To do so our steel product range includes mezzanine floors, huge canopies, portable flexible cabins, fancy stairs, arch windows, and steel doors etc. We have been in this field since 1990 and we have gained more knowledge and enough confidence to meet any sophisticated steel building constructions. We are available in large spans New sophisticated life can also provide with Balu steel buildings to your loved place. ADVANTAGES OF STEEL BUILDING No metal welding is required It is very much protected and safe for high tech industries were welding inside plant is restricted. Self-supporting ready-made steel building structural components are used from Balu steel construction, so the need for shuttering and scaffolding is greatly reduced for your conventional needs. steel building Construction time is very much reduced and buildings are completed very sooner, allowing an earlier return of the capital invested. On-site construction work is minimised. Quality can be well controlled while the product is in productions department. Less wastage is generated. Less wastage is generated. ECO FRIENDLY Lower weight reduces foundation is the only requirement for pre engineering building . Highly recycled and can be re used at many times. Durable and protected from metal corrosion. BSB TYPES OF STEEL BUILDINGS PRE ENGINEERING BUILDING FRAMES we provide Multicolor Pre-engineered buildings or structured steel buildings that are custom designed to meet your exact steel building requirements. The basic defining parameters are given below: BUILDING WIDTH: No matter what primary land size is used, the building width is defined as the distance from outside of eave strut of one sidewall to outside of eave strut of the opposite sidewalls. To be short Building width does not get included in the width of Lean- To buildings or roof extensions. CLEAR HEIGHT: This is the total distance between the Finished Floor Level to the bottom of knee joint we built in. BUILDING HEIGHT: Building height is the total height which usually is the distance from the bottom of the main frame column base plate constructed to the top outer point of the eave structure. BAY SPACING: This is The distance from the outside of the outer flange of end wall columns constructed to center line of the first interior frame column built in. ROOF SLOPE (X/10): This is the apt angle of the top roof with respect to the horizontal. The most common roof slopes are 0.5/10 and 1/10
Looking for Pre Engineered Building Service Providers

Pre Engineering Building
Get Price Quote
Pre Engineering Building, Stainless Steel Grills, structural frames

Pre Engineered Building
Get Price Quote
Conveyor Systems

Pre Engineered Building Fabrication Service
Get Price Quote
Pre Engineered Building Fabrication Service

Pre Engineered Building Fabrication Service
Get Price Quote
Pre Engineered Building Fabrication Service, Galvanized Purlins, WALL panel

Cold Storage Pre Engineering Building
Get Price Quote
Cold Storage Pre Engineering Building, Truss Work Fabrication Service