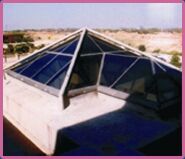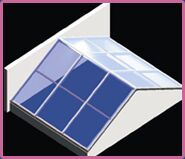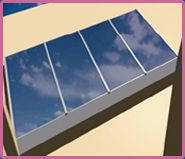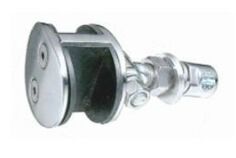
structural glazing systems
Structural glazing systems incorporating spacers and adhesives are now a widely accepted glazing option and are used in a growing share of curtain wall, window and storefront installations. In fact, many people have come to regard structural glazing as the superior method of glazing. When properly installed, the structural sealant forms a continuous, waterproof seal against leakage and air infiltration. The sealant and spacer transmit wind load movement to the structre and withstand flexure, tension, compression and differential thermal shear stresses. Silicone resists UV, ozone and other environment exposures and dose not take on a compression set or lose resiliency. While structural sealant generally carry a 20- year of exposure still demonstrate elasticity, adhesion and strength. The major issue that govern the design of structural glazing system are sealant performance air and water infiltration structural design requirements, and the use of right type of glass. These requirement directly affect aluminium profile sized, sealant widths and join sizes.
...more
Structural Glazing System
Structural glazing systems incorporating spacers and adhesives are now a widely accepted glazing option and are used in a growing share of curtain wall, window and storefront installations. In fact, many people have come to regard structural glazing as the superior method of glazing. When properly installed, the structural sealant forms a continuous, waterproof seal against leakage and air infiltration. The sealant and spacer transmit wind load movement to the structre and withstand flexure, tension, compression and differential thermal shear stresses. Silicone resists UV, ozone and other environment exposures and dose not take on a compression set or lose resiliency. The major issue that govern the design of structural glazing system are sealant performance air and water infiltration structural design requirements, and the use of right type of glass. These requirement directly affect aluminium profile sized, sealant widths and join sizes.
...more
Glazing Skylight
Once you’ve decided that you want to install a Sky window, you need to decide what type of glazing best suits your situation. Aastha Alumina SKYWINDOWS are available with either Tempered & Laminated glass or laminated and tempered glass. Laminated glass is a combination of two or more glass sheets with one or more interlayer of plastic. In case of skylight breakage the interlayer is designed to hold the fragments together. Tempered glass doesn’t contain an interlayer to hold the fragments together, but is designed to break into small, pebble-like pieses. That is why we always recommend that tempered & laminated glass be used. In this type of glass, we laminate two tepered glasses with four layers of 0.38mm PVB interlayers, there by making the glass SUPERSAFE. We can also provide you glass with Lowe insulation, which reduces heat transmission through the skylight, means less fading of your furnishing frim the extra light you’ve brought into the house.
...more
Gable Skylights
These skylights are like sloping roofs, sloping on two sides. These skylights allow light to come in from three sides, ie, the top and the two slopingsides.
...more
Flat Skylights
These are the most conventional types of Skylights, Wherein the skylight is installed on a horizontal overhead opening in the building. We at Aastha Alumina always suggest that thses skylights should be always be slights sloping so that water accumulation on the glass and skylight is minimal. The divisions shown in drawing may vary.
...more
curtain wall fittings
The curtain wall system has evolved rapidly over the last two decades, especially with respect to weather control performance. A curtain wall system is a lightweight exterior cladding which is hung on the building structure, usually from floor to floor. It can provide a variety of exterior appearances but is characterized by narrowly spaced vertical and horizontal caps with glass or metal infill panels. These system provide a finished exterior appearances and most often a semi-finished interior as well. They are also designed to accommodation structural deflections, controls wind-driven rain and air leakages, minimize the effects of solar radiation and provide fir maintenance –free long term performance. Most of today;s metal curtain wall systems are constructed of lightweight aluminium.
...more
Aluminium Composite Panel Cladding
Aluminium composite material is made of low Density Polyethylene. The Polyethylene core in laminated between two high-strength coil coated aluminium sheets. Polyvinylidene Fluoride (PVDF) is a high performance fluoropolymer architectural coil coating system from PPG Industries. ACP sheets can br easily fabricated (i.e. cut, bent, curved, drilled, grooved, punched and shaped) using common wood and metal working tools to suit specific design requirements.
...moreBe first to Rate
Rate ThisOpening Hours