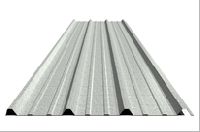
Roof Wall Panels
Kirby standard steel panels are 0.5 mm or 0.6 mm thick and have a minimum yield strength of 345 MPa. Steel panels are hot dipped and galvanized with zinc or zinc-aluminium coating. Galvanized materials conform to G90 for 275 grams per square metre according to ASTM A653. Zinc-Aluminium coated materials conform to AZ150 according to ASTM A792.
...more
roll formed Z sections Purlins
Purlins and girts are roll formed Z sections, 200 mm deep with 64 mm flanges shall have a 16 mm stiffening lip formed at 45˚ to the flange. They are supported on columns, rafters or building walls. They can be lapped and nested at the supports which creates a continuous beam configuration. They are placed on the roof and perimeter of the building. Hence they serve as a support to the roof sheeting and wall cladding.
...more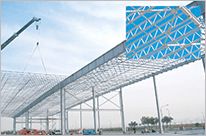
OPEN WEB JOISTS
These are long span load carrying trusses suitable for direct support of floors and roof decks in the buildings. The system consists of crimped angles welded to the top and bottom chords.
...more
Kirby Wall Insulated Panel
Kirby Wall Insulated Panels (KWIP) uses the Kirby Wall (KW) cladding profile for a speedy and cost-efficient solution for external walls where higher insulation performance is required. This profile is most suitable to overshadow the fasteners. It can be applied as external walls for commercial and industrial applications.
...more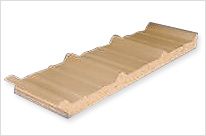
Kirby Roof Insulated Panel
Kirby Roof Insulated Panels (KRIP) is one of the premier roofing systems which uses the Kirby Roof (KR) profile for a durable, low maintenance and weather-tight roofing system. The large panel size reduces the number of joints, and the high corrugation overlap joint reduced water leakage.
...more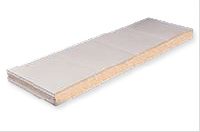
Kirby Concealed Fastener Insulated Panel
Kirby Concealed Fastener Insulated Panels (KCIP) is one of the most efficient insulations for interior purposes. KCIP can be used as interior partitioning in offices, accommodation and areas where temperature control is essential.
...more
Eave Strut
Eave struts are 200 mm deep with a 104 mm wide top flange, a 118 mm wide bottom flange, both are formed parallel to the roof slope. Each flange has a 24 mm stiffener lip. These are located along the sidewall; at the intersection of the planes of the roof and wall. It is constructed from cold formed C-Section and is rolled to suit the roof slope. This member transmits longitudinal wind force on the end walls from roof brace rods to wall brace rods.
...more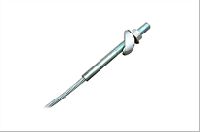
cable bracing
Cable bracing is made of extra high strength seven strand cable and can be designed to accommodate any length to ensure the stability of the building against forces in the longitudinal and lateral direction due to wind, cranes and earthquakes. It is made of a cable which is forged into a rod terminal and this arrangement is then fixed on a structure using a hill side washer, nut washer and a nut.
...more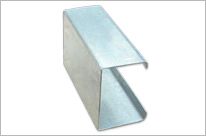
C Section flanges
C-Sections are 200 mm deep with a 100 mm flange. The flanges are perpendicular to the web and have a 24 mm stiffening lip.
...more
Beam & Column

rigid frame

Fascias And Canopies

Kirby Wall

Polyurethane Insulation

Roof Curbs

roof jacks
Be first to Rate
Rate This