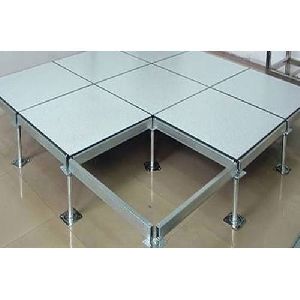
Raised Floor System
650 Per Square Feet

UNITILE CALCIUM SULPHATE Floor PANEL
Get Price Quote
The Unitile Calcium Sulphate Panel is made from calcium sulphate core - a very high-density of 1500 Kgs / mtr3 of Natural gypsum. The base & top surface of the core is factory bonded using an appropriate combination of surface finishes. The edges of the panel are protected with a PVC edge band.
Best Deals from Raised Floors

Steel Raised Flooring
220 - 365 Per 111 Square Feet
100 Square Feet (MOQ)
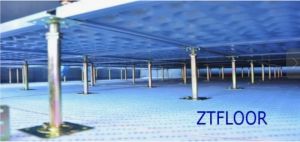
Raised Access Floor
600 - 650 Per Piece
2000 Piece (MOQ)
raised access floor / steel cementitious panel / calcium sulphate panel access floor / grc & frc floor / woodcore acess floor/ aluminum access floor / flooring accessories.
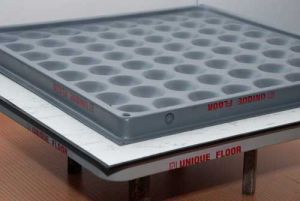
Raised Floor System
Get Price Quote

Access Floor
Get Price Quote
We have hired experienced personnel to handle and supervise the task of packaging in a systematic order. Thus, there are minimal chances of damage from our end as our experts check the entire lot before dispatch. We have trustworthy shipping facilities available to make on time deliveries to the destination.
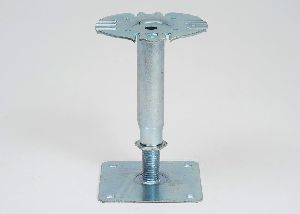
Access Floors
100 Per Piece
1000 Piece(s) (MOQ)
we are manufacturers of access floors also called as pedestals,intelligent floors.its uk technology at indian prices .

Raised Floor Core
1,450 - 1,900 Per Piece
250 Pieces (MOQ)
Organic Lignious Fiber raised floor core with bottom steel, bare core or with encapsulation, First ever 100% GREEN raised floor product.

Floor Exhaust Panel
Get Price Quote
Raw material that we source is unprocessed and of excellent quality as we procure it from the trusted sources of the market. Before obtaining it, our experts check it thoroughly. Owing to our cordial associations with the renowned logistics companies, we are capable of delivering the orders on time. Features : Rugged construction Easy to install Long life & affordable
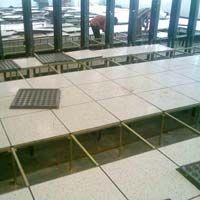
Raise Floorings
Get Price Quote
We are reckoned as a high-flying Supplier offering quality and certified array of Cavity Floorings. As we remain much concerned about the safety of the products, we store the entire lot in our capacious warehousing unit under secured environment and expert's supervision. Our Cavity Floorings provide passage to the electrical and mechanical services without effecting the look of the building.
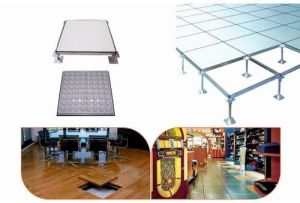
Raised Access Floor System
Get Price Quote
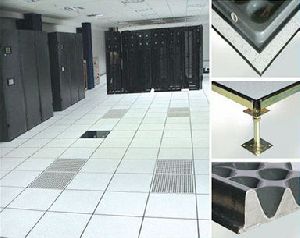
Server Room Raised Flooring
Get Price Quote
Owing to the wide experience of this domain, we are instrumental in offering Server Room Raised Flooring to our clients. Features: Easy to clean Excellent Quality Less maintenance

Aluminium Raised Floor
600 Per Square Feet
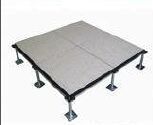
Raised Access Floor
Get Price Quote
We are offering raised access floorings exinte raised floor system offers impressive in-built properties and truly state of the art technology. It is the ideal product for almost any filed of application. Exinte raised access floor comprises of load bearinf floor panels laid in a horizontal grid supported by adjustable vertical pedestals to provide an under floor space for the housing and distribution of services, cabling etc. The floor panels are readily removable to allow quick access to the under floor services

Raised Floor
310 Per Square Feet

Raised Floor System
Get Price Quote
The "Kebao" access floor systems are ideal for all high-tech buildings, offices to hide cables, electrical wires, telephone wires, HVAC system, lane and data cabling, control cabling, plumbing pipe etc. It provides easy accessibility for maintenance, fully inter-changeable and flexible to adopt the changed layout / plan. Usage Used in computer rooms, software technology parks, data centers, server rooms , call centers, switch rooms, telecom sectors, clean rooms, hospitals and operation theaters, laboratories, power plants, factory control rooms, offshore platforms, electronic Industries & networking rooms etc.
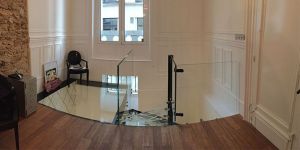
Raised Access Flooring
Get Price Quote
Raised access floorings are defined as a system of panels and supports that create a raised floor above the actual structural floor. By raising the floor up, a space is created in between the raised floor and the building structural floor where functional components like wiring for power, voice, and data can be routed and plumbing lines located. This space in between has also become increasingly valuable for heating, ventilation, and air conditioning (HVAC) distribution either as a plenum space or with defined ductwork. The United States Green Building Council (USGBC) has identified this type of HVAC system as a way to improve indoor air quality through their Leadership in Energy and Environmental Design (LEED) program.Many architects practicing over the past 20-30 years or so have seen the appearance of raised flooring systems that allow for flexible access to the space below. One of the first applications of this type of flooring was for large, complex, mainframe computer systems that usually required separate rooms with specific climate control and wiring requirements. Today access floor systems are becoming increasingly common for a variety of reasons.[+Raised +access +flooring] [+access +floor] [+Raised +flooring +d]

Raised Access Flooring
Get Price Quote
An access floor is a floor placed upon a floor, thus creating an accessible plenum for the distribution of building services such as power, voice and data and the distribution of heating and cooling services. Raised floor installation for critical facilities is becoming more popular for several reasons. The telecommunication central offices, the emergency control centers, operation control centers, banks, and insurance companies take advantage of raised floor when upgrading the facility with the most current electronic equipment. In addition to providing an aesthetically pleasing environment, it makes cables routing during refurbishment and expansion faster and less costly. Clusters of cables, both power and signal cables, can be organized for easy tracing during troubleshooting. It can also act as an air plenum for cool air. Numerous problems with cables in cable trays are eliminated. The basic ideas to mitigate earthquake damage of equipment installed on the raised floor. Planning is the most important phase of a raised floor installation, particularly in a seismic environment. The key factors that affect the design are raised floor height, seismic zone, equipment weight and height, and height within the building it is installed. A typical raised floor system consists of four elements that are always part of the commercially available hardware and two components that are almost also needed for a seismically capable installation. A pedestal with the base plate, A pedestal head that fits on top of the pedestal that supports the stringers, if used, and the floor tiles, Stringers, if used, that bridge the pedestals supporting the edges of the floor tiles Floor tiles that form the raised floor, Custom braces that give selected pedestals added lateral resistance Custom structural platform that anchor heavy equipment directly to the building floor.
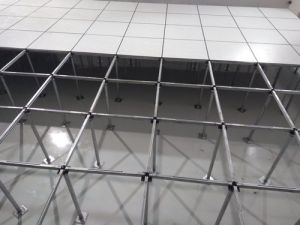
Anti Static Raised Flooring
300 Per Square Feet