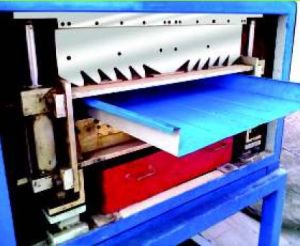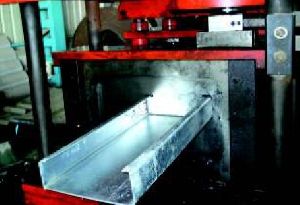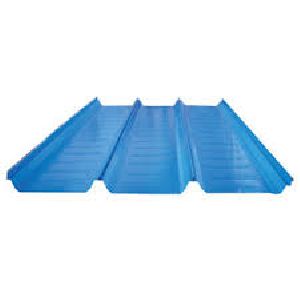
standing seam profile
World Class Standing Seam Roofing System Advantages: Better preference for leakage prone areas No end laps to protect leakage Single sheet length can be installed asper site requirement Its 180 (0) double lock seam design helps to keep the roof water and dust free JSE Standing Seam roof sheet covers entire structure with panels joined together with double lock standing seam along with specially designed clip. All the panels are joined together by a portable electric seamer. The arrangement of clips are designed for seaming with JSE Standing Seam Roof Metal Sheet. JSEP also provide on site Roll Forming for better quality and to avoid. This roof system is attached to the building with a unique clip arrangement. The JSE Seam sheets are custom rolled to any transportable length maximum upto 13 meters. However, our specialized service of on site Roll Forming enables single length sheet upto 100mts long without end laps and therefore on most jobs you can have single sheet from ridge to eaves resulting into zero laps. Roof Seamer The seaming process uses a heavy duty, electric portable Roll Forming machine called the Roof Seamer. Clip Design Roof Clips securely attach the roof panels to the supporting structures by stainless steel tabs which are roll formed into the panel seam.
...more
roofing system
Our expertise is in industrial roofing and cladding projects and we have various roofing systems as well as an extensive range of external cladding products to suit almost any application.
...more
Pre Engineered Building
Pre Engineered Building (PEB) is designed by JSEP a supplier and manufacturer using the best suited inventory of raw materials avaliable from all sources and manufacturing methods that can efficiently satisfy a wide range of structural and aesthetic design requirements under one roof. The primary framing structure of a pre engineered building is an assembly of I-shaped members, often referred as I-beams. In pre engineered buildings, the I beams used are usually formed by welding together steel plates to form the I section. The I beams are then field-assembled (e.g. bolted connections) to form the entire frame of the pre engineered building. The taper framing members (varing in web depth) according to local loading effects are also manufacture JSEP under the guidance of skilled technical staff. Larger plate dimensions are used in areas of higher load effects. Structural Components The primary framing also includes trusses, columns and beams, etc. The secondary structures like Z and C shaped members are manufactured out of cold rolled material to support the primary members. Secondary structural framing also refers to purlins, girts, eave struts, wind bracing, flange bracing, base angles, clips and other miscellaneous structural parts. The pre engineered buildings can be adapted to suit a wide variety of structural applications, the greatest economy will be realized when utilizing standard details. Pre Engineering Building Advantages Lesser time involved in project completion Single source responsibility Scope of wide clear spans Saves construction cost and time Faster delivery and installation Provide aesthetic look Low maintenance
...more
Metal False Ceiling
Our expertise is in industrial roofing and cladding projects and we have various roofing systems as well as an extensive range of external cladding products to suit almost any application.System Description Ceiling Panels : Available in both aluminum and steel with powder coated or coil coated finishes, with and without perforations for improved acoustics. Areas of application : All types of public or private building used for commercial, industrial or residential purposes. The ceiling system enhances the appearance of new and old building alike. Example includes : Offices, Educational buildings, Health-care centres, Hotels, Hospitals and Entertainment places, Sports and leisure area, Retail stores and Shopping malls, Computer rooms, Laboratories, External Canopies, Warehouses, Workshops, Showrooms, Factories, Airports etc
...more
Metal Deck Sheet
- economical, fast installation saves time,- high durability and uniform quality,- attractive appearance and smooth finish, - deck act as permanent framework, - offers immediate safe working platform..
...more
Klip Lock Profile Sheet
Klip Lock Profile Sheet JSE Klip lock profile is specially designed for roof sheets to avoid the unwanted leakages and joints. There is no penetration in sheets during the installation. It can laid in a single length. The strength of roof with Kliplock is more than the Hi ib as there are two stiffeners in each trough. No screws are visible as there is no screw penetration. The sheet length can be supplied as per transportation suitability. The length of Kliplock sheet may be supplied as per the clients requirement on site. JSE - Kliplock profile is designed to be fixed to roof purlins or wall girts with fixing clips which are concealed during insulation and require no fastening holes through the shed. As in Kliplock fixing method no screws are visible so there is no screw penetration. The Clips are fixed directly on the support with only 2 Nos. fasteners per clip thus provide positive engagement in the ribs of the profile.
...more
High Strength Purlins
JSE C and Z Purlins are structural members, designed and produced by advanced technology, quality and customer oriented services, for use as secondary supports for economical roof sheeting and wall cladding systems in any type of buidling. Continuous splay or splicing for better structural strength, stability and economy.Surface treatment JSE Z and JSE C made of hot rolled coils are degreased, phosphated and then primer finished with Zinc Chromate Red Oxide paint matching test requirement of IS: 4777 and IS: 2074Special treatment to combat severe atmosphere corrosion can be offered. JSE offers C and Z in galvanized coated steel in 120GSM / 175GSM / 275GSM coating per cusotmer requirement. Fast to erect and easy to handleNo site drilling / cutting requiredSaves steel upto 40%Saves construction cost and timeLight weight reduces handling and transportation costSupplied in exact length and pre punched holes to reduce wastage of steel and fabrication costProvision of 13mtr length lead to no wastage and helps in fast installation
...more
hi rib profile sheet
JSE Hi Rib colour coated sheet profiled with cover width of 1020mm, the crest of these sheets is + / - 28 to + / - 30mm and trough of sheets is 200-250mm centre to centre with two / three stiffeners between the ribs. JSE Hi Rib profile incorporates male / female side laps with anti capillary flute thus ensuring leak proof sheeting capable of efficient water drain out. The sheet is also available in crimpe curve form for semi circulate / arched roofing and flashing. We offer superior quality colour coated sheets which possesses the strength of steel with additional feature of corrosion resistance. The Hi Rib profile is suitably designed to adapt to any slope as required. Fixing Procedure JSE Hi-Rib profile sheet when used for Roofing and Cladding applications are fixed to steel supports / Purlins with Zinc coated galvanized Hex head self drilling fasteners with integrated metallic washers and EPDM to avoid corrosion.
...more
thrust pad

rotor bearing

labyrinth seal
Be first to Rate
Rate ThisOpening Hours