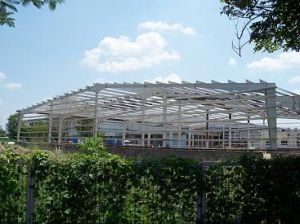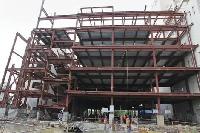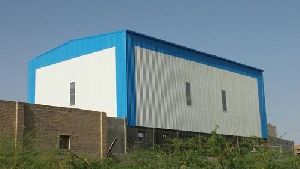






Pre Engineered Building
Get Price Quote
We are ranked among reliable designers and fabricators of a variety of Pre Engineered Buildings. We have a team of engineers to design building structures and skilled workers to carry out construction. Interested clients can contact us any time of the year. We specialize in customization of Pre Engineered Building and guarantee to make on time delivery of consignments.

Pre Engineered Buildings
Get Price Quote
An increasing number of consumers are now opting for pre-engineered building systems because of the significant advantage they offer in terms of time and convenience.Pre-engineered Building Systems make use of built-ups in construction, as opposed to the hot-rolled sections in conventional systems. Easy to assemble, low on maintenance, extremely strong, weather-resistant and secure; your PEB delivered by us. We cater to every manufacturing component of the Pre-engineered Buildings sector, be it in terms of roofing, insulation, structural steel constructs, or ventilation.
Best Deals from Prefabricated Building

PEB Structure
Get Price Quote

Pre Engineered Building Erection Services
Get Price Quote
Ours is an eminent name in the industry that is engaged in rendering dependable pre engineered building erection services to the clients across Faridabad (Haryana, India). Be it for the purpose of indoor or outdoor stations or sub-stations, our professionals can cater to all types of building erection purposes. We make use of premium quality cranes and raw material during the building erection procedure. In addition to this, our services are available at reasonable charges.

Pre Engineered Building
Get Price Quote
Manufacturer & Wholesaler of Pre Engineered Building & PEB Building. Our product range also comprises of PEB Building, Fabrication & Erection Works and Shutters And Doors.

Steel Modular Building
600 Per Square Feet
1 Square Feet (MOQ)

Prefabricated Buildings
350 Per Square Feet

Pre-Engineered Building Structure
Get Price Quote
Pre-Engineered Building Structure is referred to prefabricated or prefab steel buildings process. The Pre-Engineered Building Structure is a construction method widely used in the United States, as well as in many of the industrialized countries. Pre-Engineered Building Structure consists of a complete steel-framed building system, with components pre-designed to fit together in a vast variety of combinations to meet the unique requirements of specific end uses. Pre-Engineered Building Structure is ideally suited to permanent installations from around 400 square feet (36 square meters) upwards, for one story and two story construction. Component of Pre-Engineered Building Structure Mazzenine FloorThe mazzenine floor is an intermediate level between ground level and the building upper level. Mazzenine floors can be used as office area, storage area etcAdvantagesImproved economyReduced construction timeFast efficient erection process Peb structures can be changed and extended quickly and easily as and when required

Prefabricated Buildings
Get Price Quote
Prefabricated Structures Backed by a diligent team of professionals, we have been able to manufacture, trade and supply a wide range of quality assured Prefabricated Structures. Following industry defined guidelines, we construct the entire range by utilizing contemporary machines, modernize technology and prime grade raw material. In order to ensure quality, the entire range is rigorously tested upon a series of parameters. In tune with clients' diverse requirements, we offer the entire range in a wide range of specifications. Features: • Easy installation • Corrosion-resistance • Precisely designed

Prefabricated Building
7,000 Per Square Meter
Prefab multi story building build your dreams in few days only against rcc buildings strenth and life almost double.

Steel Cold Storage Building
260 Per Square Feet
10000 Square Feet (MOQ)

prefabricated metal building
80 Per Kilogram

Prefabricated Steel Building
Get Price Quote
Vipul Infra Projects is leading ISO 9001:2008 certified manufacturing company of prefabricated steel buildings .We are 25 years old organization having wide experience in this field with most modern Manufacturing facilities and space to handle any amount of work .NLSS prefabricated steel buildings are designed to suit the demands of customers. We provide speed in delivery and erection, flexibility in expansion and withstand severest weather conditions .We also undertake complete work of pre –engineered building on turnkey basis and offer complete solution under one roof. We are a leading manufacturer of Prefabricated Steel Structures and a Prefab Buildings Exporter in India. Our product range also comprises of Prefabricated Steel Structures, Pre Engineered Building, Prefabricated Tubular Structure and Prefabricated Building. ADVANTAGES OF PRE-FABRICATED SHEDS These are Pre-fabricated and have 100% salvage value at any time. No welding at site is required. It is very safe for industries were welding inside plant is restricted. Self-supporting ready-made components are used, so the need for shuttering and scaffolding is greatly reduced. Construction time is reduced and buildings are completed sooner, allowing an earlier return of the capital invested. On-site construction is minimized. Quality can be controlled while the product is in production. Less waste is generated. Molds can be used several times. ECO FRIENDLY PREFABRICATED STEEL BUILDINGS Lower weight reduces foundation requirement. Highly recycled and can be continued to be recycled. Durable if protected from corrosion.

Pre Engineered Building
220 Per Square Feet
Pre engineering building structure solutions

Pre Engineered Building
Get Price Quote
Pre Engineered Building (PEB) is designed by JSEP a supplier and manufacturer using the best suited inventory of raw materials avaliable from all sources and manufacturing methods that can efficiently satisfy a wide range of structural and aesthetic design requirements under one roof. The primary framing structure of a pre engineered building is an assembly of I-shaped members, often referred as I-beams. In pre engineered buildings, the I beams used are usually formed by welding together steel plates to form the I section. The I beams are then field-assembled (e.g. bolted connections) to form the entire frame of the pre engineered building. The taper framing members (varing in web depth) according to local loading effects are also manufacture JSEP under the guidance of skilled technical staff. Larger plate dimensions are used in areas of higher load effects. Structural Components The primary framing also includes trusses, columns and beams, etc. The secondary structures like Z and C shaped members are manufactured out of cold rolled material to support the primary members. Secondary structural framing also refers to purlins, girts, eave struts, wind bracing, flange bracing, base angles, clips and other miscellaneous structural parts. The pre engineered buildings can be adapted to suit a wide variety of structural applications, the greatest economy will be realized when utilizing standard details. Pre Engineering Building Advantages Lesser time involved in project completion Single source responsibility Scope of wide clear spans Saves construction cost and time Faster delivery and installation Provide aesthetic look Low maintenance

Pre-Engineered Steel Buildings (PEB)
Get Price Quote
Pre-Engineered Steel Buildings (PEB), Metal Crash Barrier

Pre Engineered Steel Buildings
Get Price Quote
Pre Engineered Steel Buildings, Pre Engineered Building Systems

Pre Engineered Steel Buildings
Get Price Quote
Pre Engineered Steel Buildings, Cold Storage, Construction Material

pre engineered building structure
Get Price Quote
pre engineered building structure, CR Coils, Mild Steel & G.I. Pipes

Prefabricated & Portable Buildings
Get Price Quote
Prefabricated & Portable Buildings, Prefabricated & Portable Buildings