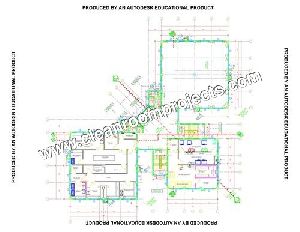
HVAC Duct Designing Services
Get Price Quote
At Phoenix, we have all of the resources you'll need to undertake your ducting design installation, including our unique HVAC Duct Design Service with free installation support, which will ensure you get the job done perfectly the first time. Our sizing experts will offer your home the individual attention it needs for HVAC Duct Design Services in Hyderabad for balanced and pleasant air distribution. We even walk you through the installation procedure step by step. You don't have to put up with hot and cold areas any longer. Your entire home will be cool in the summer and toasty in the winter because of HVAC duct design and sizing experience and your elbow sweat. We follow the ACCA Manual D HVAC Duct Design Criteria Professional Standards. The Air Conditioning Contractors of America (ACCA) is an association of air conditioning contractors in the United States. They are in charge of establishing and maintaining the majority of the quality and design standards for HVAC contractors all around the country. To begin, your duct layout design specialist will use a drawing of your property that you submit as a starting point. Then, using custom industry formulae, he will determine the individual air requirements of each room in your home, ensuring a pleasant and balanced air supply throughout your home. Rooms with large window areas and other sections of your home that have lacked sufficient airflow are given special attention. Then he'll draw a picture of the duct system as it will be when it's finished, complete with main trunk lines, transition points, and ducts to each room. Then we'll go through the plan with you to make sure it fits in with the rest of your house and to address any queries you might have. Simply complete the installation by following this "map" of your duct system.

hvac design services
1,100 - 1,400 Per hr
Modelling involves ducts, mechanical pipelines and equipment. The models can be used for quick estimation of quantities required and generation of fabrication drawings. Other benefits include the use of 3D models for coordination and checking clashes with other disciplines. Our Revit HVAC BIM Services is specialized in developing accurate and detailed HVAC model with required LOD and as per the BIM execution plan. Develop mech anical systems models as per the defined spaces and zones in the building model. We offer 2D Drafting Services BIM Modeling Services Coordination Services Shop Drawings Creation Fabrication Drawings / Spool Drawings Content Revit Family Creation Quantity t ake – off and BOM 4D Construction Scheduling 5D Cost Estimation
Looking for HVAC Design Services Providers

HVAC Systems Design Services
Get Price Quote
HVAC Systems Design Services, Daikin Air Conditioner, HVAC Ducting Service

HVAC Designing Course
Get Price Quote
HVAC Designing Course, QA QC Piping Inspector Course

hvac designing services
Get Price Quote
hvac designing services, drafting services, IT Services, It Training Services