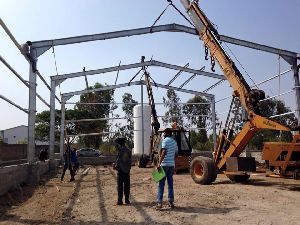
portable buildings
150,000 Per Unit
Material : Steel
Built Type : Prefab

Iron Cold Rolled Rice Mill Sheds
140 Per Square Feet
Application : Rice Mill Shed Constructions
Material : Iron
Feature : Easily Assembled
Height : 15-18 Feet
...more
COLD ROLL FORMED BUILDINGS
Cold-formed steel structural buildings usually manufactured from steel sheet, plate or strip material. The industrial process includes forming the material by either cold roll-forming or press-braking to attain the anticipated shape. No heat is essential to form the forms (unlike hot-rolled steel), and thus the term ‘cold- formed steel’. Cold- formed steel buildings and other products are lighter, and easier to create, and characteristically cost less than their hot-rolled steel buildings. Cold-formed steel provides adaptability in building since it is light in weight and easiness of handling and use. Cold-formed steel structures framing delivers builders and customer’s flexibility in design choices which cannot be frugally housed by using traditional framing materials. APPLICATION Health care center Community centers Site offices Mass housing Pent Houses (Terrace Structures) Relief camps Labour camps Schools Solar Roof Tops Canteens
...more
Poultry Sheds Building

Pre-Fabricated Structure

Kirby Shed

Pre Engineered Metal Building

Structural Steel
KIPL’s structural steel yields are well-designed, hot rolled and welded steel constructions for applications like heavy industries, oil & gas, power plants, high-rise/commercial buildings, petrochemical industry, airports and other focused constructions. We are one of the utmost inventive steel structure fabricators and are always eyeing to improve our range of business products and services, together with project implementation. Structural steel has conventionally been fabricated on-site, mostly due to absence of infrastructure for conveying heavy divisions from an off-site workshop to a project location. Furthermore, there is frequently insufficient space at a place to set up a fabrication workshop and accomplished labor is accessible at a premium. These concerns can always be alleviated by workshop-made steel structures that are verifying to be more effectual in terms of timelines and quality. This aids to lessen the time and cost of implementation, and is predictable to fuel the request for steel buildings in future. The speed of implementation is a serious factor for any big industrial project fabrication. The plans that took longer periods to complete are now being accomplished in a shorter time in a considerable amount of cost investments.
...more
Sliding Doors
Sliding doors are utilized in warehouses, hangars etc., where a bigger opening into the building is essential. Sliding doors are not hinged but quite rollers are provided on uppermost of the doors and this breaker is positioned on brackets letting a sliding effort. There are two types of sliding doors called single leaf and double leaf.
...more
Aluminum Windows
Aluminum windows are positioned on the walls of a building and are two slided. They are progressed by a sliding action measured by guide ways and the jamb fins. Numerous windows can be shaped by joining the jamb fins. Normal size of an aluminum window is 1 m x 1m.
...more
High Pressure Inserted Polyurethane Foam
These are the panels prepared from high pressure inserted polyurethane foam and are destined for shielding a building. These are CFC-free and self-extinguishing, can endure intense heat, contain very low temperatures and provide very low rates of water immersion and vapor diffusion. These panels also deliver brilliant adhesion to the panel’s covering.
Country of Origin : India
Type : High Pressure Polyurethane Foaming Machine
...more
Fasteners
Fasteners are of self-drilling bolts No. 14, ended of steel wire and EPDM fused washers. The fasteners are either basic carbon or stainless steel form.
...more
power ventilators
KIPL ‘C’ short-lived low silhouette extract ventilator with turned aluminum non-return shutter. Offers ventilation when there is no air and is positioned on top of the roof sections.
...more
Skylights AND Wall Lights
Made of luminous GRP to match KIPL wall and rib panels, with an assessed light conveying capacity of 60 %.
...more
ridge ventilators
This is a gravity-type ventilator that is provided with a fowl screen and motorized controlled damper. Gives natural ventilation of the building.
...more
roof jacks
These are inclusions for stacks or pipes projecting from the rooftop. They let for safe functioning on the roof.
...more
Roof Curbs
These are inclusions for channels or other roof predictions made up of armored plastic fitting KIPL rib roof sheets.
...more
sand trap louvers
This louver contains of diverse form of flashings preparation in a determined manner to create a sand trap. The dual advantages of the sand trap louver are not merely to aid with natural ventilation but also to perform as a sand trap.
...moreBe first to Rate
Rate ThisOpening Hours