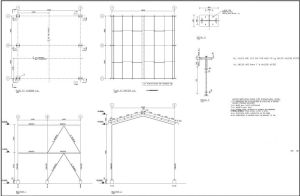
Structural Steel Detailing Training
Understand Structural steel detailing Structural steel detailing is an important and mandatory process in all types of manufacturing and construction activities, such as erection of residential and commercial buildings, factories and institutes, as well as shipbuilding. The job opportunities for Structural Design Engineers are increasing considerably due to the increase in growth of Industrial oriented projects such as, Power Plant & other steel structures Apart from Civil & infrastructure projects. With a greater Vision of providing Industrial exposure, we are offering Different career oriented Drafting programs, so that they can establish Themselves in various Industries as Structural Design Engineer, Civil Structural Detail Engineers, Structural Draftsman, etc. LEARNING TOUCH POINTS • Introduction Plant Industries Structures • Structural Products and Shapes • Member Sectional Properties and Codes & Standards • Welding Standards, Bolting Standards • Detailing Glossary • Detailing Process Flow Chart • Auto Cad Detailing and Cad–‐ Standards • Introductions on Typical Connections • Bolted Connections & Welded Connection • Member Detailing – Column, Beam, Bracings, tie Members • Preparation of Shop Drawings with an Example • Anchor Bolt Plan, Erection Plan & Embedded Plan • Column Assembly Drawing • Beam Assembly Drawings • Bracing Assembly Drawing Etc., • Preparation of BOM & Detailing Of Miscellaneous Items • Stair Case Detailing & Handrail Detailing • Plate Detailing & Ladder Detailing • Introduction on PDMS Structural Modeling • 3D Modeling in PDMS • Preparation of Shop Drawings • Detailing/Editing • Checking Procedures and Check List • Check List for Anchor Bolt Plan & Erection Plan • Check List for Column Assembly & Beam Assembly Drawings
...more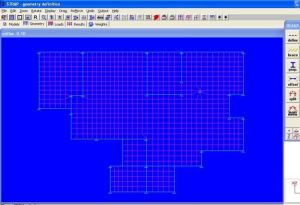
STRAP Training
STRAP’ is one of the most comprehensive and versatile structure; analysis and design software systems available in the market – today. It is also easiest to use, due to superb graphic user interface (GUI) and context sensitive help system. It offers the engineer a power but affordable tool for analysis and design of a wide range of skeletal and continuum structures, such as buildings, bridges, shells, towers and more. “STRAP” comes with design modules for designing reinforced concrete, post tensioned concrete, structural steel dynamic effects module for modal analysis seismic response spectra calculations according to many codes and time history response calculations. The learning curve to start using strap is practically non-existent the programs flows is similar to the analysis and design process performed by hand . during the execution of every action the prompt line all the bottom of screen guides us through combine this with the context-instinctive help. ADVANTAGES:- The wall element option enables the simple and quick definition of a core/shear wall that extends the height of the building . A model analysed and designed by STRAP may be interactively detailed using Beam D. Footing module designs reinforced concrete spread footings in which a single table displays the footings in data for all footings (or) default parameters are defined for the project and defined parameters may be defined for selected footing. PROGRAM: 1) Checking of Input Data After the Preparation of Strap building model, its data shall be checked thoroughly by various commands available in Strap software for its correctness. 2) Running of Analysis It gives results for various load combination cases provided to it. To give results for various load combinations with the appropriate load factors as per IS 456-2000 and IS 1893-2002. Program Output Gives values of Axial force, Moment, Shear force and Deflections for each member like, column, beams, shear walls, plates.
...more
Steel Manual Design Training
A Steel structure is an assemblage of a group of members expected to sustain their share of applied forces and to transfer them safely in the ground. The main advantage of steel structure are their smaller weight to strength ratio, speed of erection and dismantling, and its scrap value. However, the faster degradation of their strength in the events of fire, requirements of skilled personals and the accuracy desired in the fabrication are the major drawbacks. The design of steel structure involves the planning of the structure for specific purposes, proportioning of members to carry loads in the most economical manner, and considerations for erection at site. LEARNING TOUCHPOINTS • Fundamentals of steel design as per I.S 800-2007, LIMIT STATE DESIGN • Structural planning for steel Building • Classification of cross-section • Partial safety factor for material • Column bracing • Floor bracing • Diagonal bracing • Introduction to bolted and welded connection • Design of tension members • Design of Compression members • Design of flexural members • Design for base plate design connection • Check for the design of compression strength • Check for design bending strength • Check for local buckling • Check for member resistance in compression • Check for member buckling resistance in bending • Check for overall buckling resistance for combined resistance for combined bending and axial compression
...more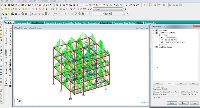
STAAD Pro Training
What is staad pro? a comprehensive integrated finite element analysis and design solution, including a state of art user interface, visualizations tools and integrated design codes, capable to dynamic response or wind, earthquake and moving loads. Covering all aspects of structural engineering. Staad pro software, it is one of the software applications created to help structural engineers to automate their tasks accuracy with solution and to remove tedious and long procedure of manual methods. Advantages: 1)staad editor staad editor is the coordinate-based programming language method, complex but the text editor facility for the model input file makes staad pro, the most versatile for model creation and modification. 2)staad foundation staad foundation advanced provides you with a streamlined workflow through its integration with staad pro can design virtually any type of foundation from basic to complex. Program 1) checking of input data after the preparation of the staad pro building model, its data shall be checked thoroughly by various commands available in staad pro v8i software for its correctness. 2) running of analysis it gives results for various load combination cases provided to it. To give results for various load combinations with the appropriate load factors as per is 456-2000 and is 1893-2002. Program output gives values of axial force, moment, shear force and deflections for each member like column, beams, shear walls, plates.
...more
SAP 2000 Training
Sap 2000 course is among the top structural engineering software used by civil engineers. For the analysis and design of structural systems ranging from basic to advance, 2d to 3d, simplex to complex geometry. With sap 2000 you can develop a computational building model with different kinds of materials cross-sectional dimensions of various structural members like columns, beams, trusses, etc, gives you accurate and precise ready to use reports and output presentable results. Advanced analytical techniques allow for step by step large deformation analysis eigen and ritz analysis based on stiffness of non linear cases, cable analysis, material non linear analysis with fiber hingers multi layered nonlinear shell element, building analysis progressive collapse analysis, energy method for drift control, velocity dependent dampers base isolates, support plasticity and non linear segmental construction analysis. Non linear analysis can be static and/ or time history with options for fna, non linear time history dynamic analysis and direct integration. From a simple small 2d static frame analysis to a large complex 3d non linear dynamic analysis, sap 2000 is the easiest, most productive solution for structural analysis and design needs.
...more
SAFE Training
‘Safe’ is the ultimate tool for designing concrete floor and foundation systems. Safe integrates each and every aspect of the engineering design process in one easy and intuitive environment. Laying out models is quick and efficient will the sophisticated drawing tools, slabs or foundations can be of any shape and can include edges shaped with circular and spine curves. Mats and foundations can combine non linear uplift from the soil springs and a nonlinear cracked analysis is available for slabs. Design strips can be generated by SAFE or drawn is a completely arbitrary manner by the user, with complete control provide for locating and sizing the calculated reinforcement finite element design without strip is also available and useful for slabs with complex geometries. Omega Cadd, Ranks among the top Training Centres in Hyderabad, for Imparting Job Oriented Training’s in all Domains(Autocad) of Civil Engineering and we provide best SAFE training institutes in Hyderabad with 200% placement assistance in civil engineering jobs.
...more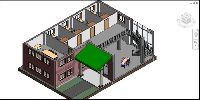
revit training
Revit is building information modeling software for architects, structural engineers, MEP Engineers and contractors. It allows users to buildup a architectural land, structural frame and its components in revit 3D modeling, annotate the model with 2D drafting elements and access building information from the building’s model’s database. Autodesk Revit architecture is a robust architectural design and documentation software application created by Autodesk for architects and building professions. The tools and features that makeup Revit Architecture are specially designed to support building information modeling (BIM, workflows). By utilizing BIM Software, Autocad Revit architecture is able to leverage dynamic information in intelligent models – allowing complex building structures to be accurately design and documented in short amount of time. Each intelligent model created with Revit architect represents an entire project, this allows change made in one part of model to be automatically propagated to other parts of model. Autodesk Revit Architecture is used by architect and other building professionals to help reduce risk, obtain insight into how buildings will perform before construction begins, develop better quality designs and improve project delivery. 4D BIM is a 3D BIM that has objects and assemblies that have “Schedule and time” constraint data added to them. The information can be contained in the BIM or can be associated with project design and construction activity scheduling and time sensitivity estimating and analysis systems. The construction of 4D models enable the various participants of a construction project, to visualize the entire duration of a series of events and displays the progress.
...more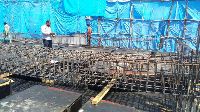
RCC Detailing Training
Why should you learn? AutoCAD Structural Detailing provides to create detailed drawings of RC structure reinforcement. This includes a complete bunch of options for drawing details of an RC structure drawing, which are adjusted to the engineer designer’s needs and make it possible to draw objects in a proper manner. 1). Detailing is very important not only for the proper execution of the structures but for the safety of structures. 2). Detailing is as important as design since proper detailing of engineering designs is an essential link in the planning and engineering process as some of the most devastating collapses in history have been caused by defective collections. 3). Detailing is necessary not only for steel structures but also for the R.C.C members as it is the translate of all the mathematical expressions and equations results. 4). Detailing of reinforcement in concrete structures is performed in such a way that the intended response of the structure with regard to safety and good performance is fulfilled. 5). Generally detailing is done by using the specified mentioned in SP-34. General Requirements Bond and anchorage a. Transfer of forces b. Development length i. Lap length ii. Anchorage length iii. Types of lapping iv. Cover and its uses Expansion Joints Detailing for bending Detailing for shear Detailing for torsion Footing a. Isolated b. Combined c. Sloped Columns: a. Curtailment b. Column reduction c. Ties Slabs: a. One way slab b. Two way slab c. Cantiliver slab d. Flat slabs Beams: a. Simply supported b. Fixed c. Cantilever d. Continuous beams Staircase: a. Dog legged b. Open wall Staircase Retaining Wall: a. Cantilever retaining wall b. Proper Cantilever retaining wall c. Counter fort retaining wall.
...more
Quantity Surveying Training
A Quantity Surveyor (QS) is a construction industry professional with expert knowledge on construction costs and contracts. They are not to be confused with Land Surveyors or Land Survey Engineers. Services provided by a quantity surveyor may include: Cost consulting and Cost estimating. An Estimate is a calculation of the quantities of various of work and the expenses likely to be incurred there on. The total of these probable expenses to be incurred on the work is known as estimated cost of the work. The estimated cost of a work is a close approximation of its actual cost. The agreement of the estimated cost with the actual cost will depend mainly upon the accurate use of estimation methods and correct visualization of the work as it will be done. Importance of correct estimating is obvious. Under estimating may result in the client getting an unpleasant shock when tenders are opened and drastically modifying or abandoning the work at that stage over estimating may lose the engineer his client or his job or in any case his confidence. Estimating is the most important of practical aspects of engineering, and the subject deserves the closest attention of one aspiring to career in the profession. It is a comparatively simple subject to understand; however, as it brings one up against practical work methods and procedures, acknowledge of it cannot be acquired without close application. Quantity surveyor is professional working within the construction industry concerned with construction. Costs and contracts these are not to be confused with land survey engineers or land surveyors who are engineers. Quantity surveyors not engineers but construction estimation professionals.
...more
QA & QC Course
QA/QC Course What is QA/QC? Quality Assurance and Quality Control are extremely important aspects of any engineering or construction project without which successful completion of the project can’t be imagined. In fact, these two are integral parts of virtually any project one can think of. Proper implementation of Quality Assurance and Quality Control not only results in a sound project but also leads to more economy by means of optimization. It’s hence important to realise the meaning or the definitions of the terms Quality Assurance and Quality Control. That’s what this post is all about. List of Modules: Module 1 –Roles &responsibilities of QA/ QC Engineer Module 2 -Concept of Quality Inspection Module3 -Classification of Civil work Module 5 -Materials/specifications as per IS Module8 -Types of Civil construction Module12 –Project Quality plan Module9 -Preparation of Inspection procedures Module 10-Tests
...more
Primavera Training
Primavera software packages contain P6, Pro-sight, Contract Manager, Cost Manager, Pert-master, SureTrak, Evolve and Inspire. The newest addition to the suite of project management solutions is Primavera P6, which is an integrated project portfolio management solution that provides a real-time view of portfolio performance. Primavera P6 also offers what-if scenario modeling, tabular scorecards, and capacity analysis. There are two domains with P6 tool:- Scheduling and 2. Monitoring In the Scheduling stage, the project is planned for project duration, and to calculate floats which are used to know to what extent activities can be delayed without delaying the project duration. The Modules covered in Broadway:- Scheduling Function Resource Management Function Tracking (or) Monitoring function Reporting Function Basics Covered before the software Concept of Project Management Methods of Analysis (Network) About Slacks/Floats CPM Method
...more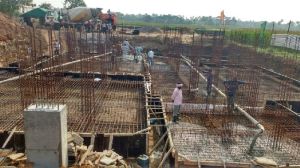
Manual RCC Design Training
What is rcc? rcc stands for “reinforced cement concrete“. It is the composition of adding steel and concrete instead of using only concrete to equalize some limitations. Concrete is weak in soft stress with compared to its compressive stress. To equalize this limitation, steel-reinforced cement is used in the concrete at the place where the section is subjected to soft stress. The reinforcement is usually round in shape with approximate surface deformation is placed in the form in advance of the concrete. When the reinforcement is surrounded by the hardened concrete mass, it form an integral part of the member. The resultant combination of two materials are known as reinforced concrete. In this case the cross-sectional area of the beam or other flexural member is greatly reduced. You can also read the article on reinforced concrete beam behaviour.
...more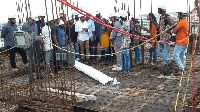
Internship Programme On Real-Time Structural Engineering
This course is mainly designed for civil engineering graduates who are interested in the structures and students who aspire to become structural designers. It deals with complete real time structural designs of buildings, many students may have desire to learn the design of buildings from the real time experts so, omega cadd is offering the internship course in structural engineering domain where a student would not only learn how to perform the design of real time structures but also they will have 100% confidence that they can do it by themselves when this course is completed at omegacadd. To become master in structural engineering, one should have a sound knowledge of structural analysis and design of rcc structures and also design of steel structures subjects. But many of students without the basic knowledge on these subjects are aspirants to become structural designers. And for this sake of completeness, omega cadd is conducting academic classes for some necessary topics for the above specified subjects. Pre requisites for internship: basic knowledge of structural engineering subjects and strong desire is required.
...more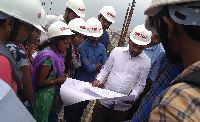
Internship Programme In Construction Management
About the course this course is mainly focused for fresh engineering/diploma graduates as nowadays, it has become a big problem for fresher’s to have practical knowledge on-site during their graduation students generally focus on their academics and semester subjects and they are unable to correlate the academics to practical knowledge. Hence with regard to this we omega cadd training institute has started an internship programme to overcome this problem and also to provide insight and bright knowledge on practical on site construction activities. Omega cadd has a team of expertise faculty who have gained lot of experience on site as well as in construction/project management, target students of this course is primarily the engineering graduates and however, anyone who wants to leverage the power of construction industry in his career may join this course. course includes: quantity surveying/ estimation and costing concepts of project management project management tools primavera p6 microsoft project.
...more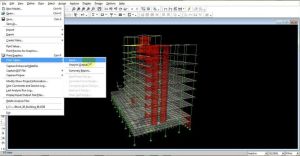
ETABS Training
Etabs is sophisticated, yet easy to use special-purpose analysis and design program developed specifically for building systems. Although quick and easy for simple structures, etabs can also handle the largest and most – complicated building models, including a wide range of geo-metrical non linear behaviors, making it the tool of choice for structural engineers in the high rise building industry. However, it has always been recognized that a continuum model based upon the finite element method more appropriate and desirable. New developments in etabs using object based modeling of simple and complex wall systems in an integrated single interface environment has made it very practical for structural engineers to use finite element models routinely in their practice. The accuracy of analytical modeling of complex wall systems has always been of concern to the structural engineer. The computer models of these systems are usually idealized all line elements instead of continuum elements. Single walls are modeled as cantilever and walls with openings are modeled as pier and spandrel systems for simple systems, where lines of stiffness can be defined, these models can give a reasonable result. However it has always been recognized that continuum model based upon the finite element methods more appropriate and desirable nevertheless this option has been impractical for the structural engineer to use in practice primarily because such models have traditionally been costly to create, but more importantly, they do not produce information that is directly, use able by the structural engineer however new developments in etabs using object based modeling of simple and complex wall systems in an integrated single interface environment, has made it very practical for structural engineers. To use finite element models routinely in their picture.
...more
Diploma in Construction Project Management
This course is mainly focused for Fresh Engineering/Diploma graduates as nowadays, it has become a big problem for fresher’s to have the practical knowledge on-site during their graduation students generally focus on their academics and semester subjects and they are unable to correlate the academics to practical knowledge. Hence with regard to this we Omegacadd training institute has started a Diploma programme to overcome this problem and also to provide insight and bright knowledge on Practical on-site construction activities. omega cadd has a team of Expertise faculty who have gained lot of experience on site as well as in Construction Project Management, Target students of this course is primarily the Engineering graduates and however, anyone who wants to leverage the power of Construction industry in his career may join this course. This course on Construction project management involves the two different aspects namely Project management and construction management techniques, Most often these two domains have slight difference in them Such as Project Management deals with the Beginning of the project to the end of the project i.e. From the planning stage to the marketing stage and Construction management deals with the Actual construction phase.
...more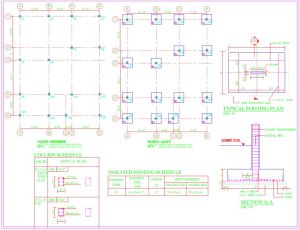
Construction Drawing Training
The building drawing of any structure is explained by a bunch of associated drawings that give the Builder a complete graphic description of each phase of the construction process. In some cases, a bunch of drawings starts by showing the path, boundaries, contours, & outstanding physical features of the construction site and its neighbor areas. Succeeding drawings give instructions for the excavation and disposition of existing ground; construction of the foundations and superstructure; installation of utilities, & whatever else is needed to complete the house design structure. What is Construction Drawing? Construction drawings are sometimes referred to as working drawings or building drawings. They are used by all involved in a project to work on the actual building of the design. The main purpose of construction drawings (also called building plans, blueprints, or working drawings) is to show what is to be built, while the specifications focus on the materials, installation techniques, and quality standards. Most of the designers put their basic construction information in the drawings and use the spectacles to complex materials, techniques, & standards to be met. Others pack their drawings with written notes that cover many of the problems are frequently contained in the spectacles. In some situations, you’ll find the same information in both places. If there is a spectacle between the specs and drawing, the spectacles generally overridRCC drawing shows the layout of steel reinforcing bars in the concrete namely column center line, footing layout, footing schedule, Typical beam framing layout, Plinth beam layout, Slab layout, Slab schedules column schedule, typical Staircase drawings. They outline the size and types of materials to be used, as well as the general demands for connections.
...more
Basic Concepts of Mep Works for Civil Engineer Course
About the course the course is aimed to infuse the concepts of mechanical electrical and public health engineering works pertaining to building engineering, and face the challenges in the professional career of civil engineers both for freshers and up to 5 years experienced civil engineers only. Mechanical packages: fire fighting works ug sumps pumps yard hydrant system wet risers sprinkler system. Hvac works ventilation system air conditioning system air handling units ducts and conduits indoor and outdoor units. Vertical transportation builders hoists elevators escalators moving walkway automation building management system parking management system electrical packages: elv systems security control & surveillance access control public addressing system fire deduction / protection system. Lv systems point wiring & switchboard distribution board metering system ht systems ht yard transformer power panel room captive power diesel generators inverters uninterrupted power system. Earthing earthing for individual systems, lighting arrestor
...more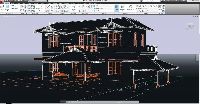
Autocad Training
AutoCAD is the Quality design software tool used in the engineering, architecture, Interior design and construction Industries. Designers and drafters use it to create 2D and 3D computer drawings. Students interested in learning how to use this Autocad software can complete course work to earn a certificate or degree or take individual non-credit classes at a higher education institution. Courses that earn continuing education units toward professional development and training are available at Autodesk-authorized training centers, some of them which are private organizations. Some of these training options can make students for professional certification through Autodesk. Graduates of these programs may find Autocad Jobs with architectural and design firms, construction businesses or engineering companies. The following are some of the most common topics covered in AutoCAD design courses: ->Curves ->3D modeling ->Multiple Lines ->Geometric Shapes ->Isometric drawings ->Linear Dimensions ->Polar Arrays ->Layers and Line Types
...more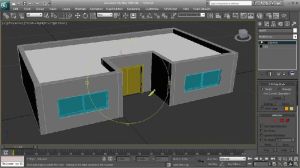
3DS Max Training
3ds Max is an immensely powerful program with a myriad of features and capabilities that require time and practice to master. However, it is intuitive enough for one to grasp the basics relatively early on, and the possibilities of creation are truly fantastic. Part of the beauty of the design process, of course, is that there is always room to improve the way you work and scrutinize what you create. Deal with Geometry When modeling in 3ds Max or dealing with geometry, always use a 1:1 scale and give elements logical names. It will be far easier to identify “South Wall” than “Box 095” in a complex scene. Use layers and the Group function to group multiple elements together, and when making repetitions of the same thing, create instances instead of outright copies. That way, when you make a geometry or material change on one item, all of the instances will also change accordingly. Isolate In complicated scenes, isolating individual objects (right click > Isolate) will allow you to focus on editing or texturing one individual item while the rest of the scene is hidden. Populate Use 3ds Max’s populate feature to place large groups of people in your scene from the built-in library. They are pre-animated for slight body movement when standing still or walking motions if placed along paths and are fully textured. Model Efficiently Move your camera around inside 3ds Max to select desirable points of view and frame shots prior to going into detailed modeling. This way, you will only need to model what the camera can see and will save enormous amounts of time. This will also help to avoid the temptation of wanting to show off all of your painstaking modeling in one unrealistically wide-angled image that attempts to capture the entire scene. Instead, try using narrower-angle lenses, and if you do need to include more of the scene, pull the camera back and use the clipping plane to clip foreground elements from view.
...more
Civil Engineer Courses

internship programs for civil engineers
Be first to Rate
Rate ThisOpening Hours