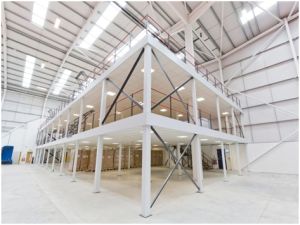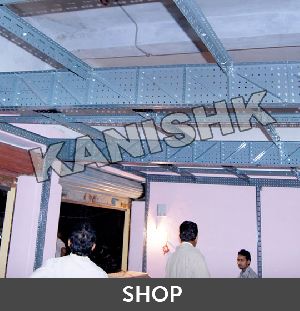
Mezzanine Floor Structure
Get Price Quote
A mezzanine floor is an intermediate floor between main floors of a building, and therefore typically not counted among the overall floors of a building. Often, a mezzanine is low-ceilinged and projects in the form of a balcony.

Mezzanine Floor System
Get Price Quote
Mezzanine Floor System gives customers extra space within the existing area, while helping customers to save lot of costs for land, building etc. This system is highly flexible and can be easily assembled and dismantled without affecting the permanent civil building.
Best Deals from Warehouse Mezzanines

Mezzanine Floor System
Get Price Quote
100 Square Feet (MOQ)

Mezzanine Floor
Get Price Quote
Space is very valuable. Ask us how to make your space more spacious & convert empty air space into profitable working space or storage space, you can fully utilize existing overhead space and gain valuable working, office, storage or manufacturing areas at a lower cost than new construction. Also, you are able to put this space to work fast, with minimal interruption to your working floor area. We have 35 years of experience in designing and execution of mezzanine floor as per your requirement. A custom-designed mezzanine maximizes overhead space, often doubling available floor space for extra storage, production or office space.

Mezzanine Floor
Get Price Quote
Mezzanine Floor, Wall Panels, industrial fabrication, Aerocon Panels

Mezzanine Floors
Get Price Quote
Mezzanine Floors, Two Tier Racks

Mezzanine Floors
Get Price Quote
Mezzanine Floors, Heavy Duty Pallet Racks, Office Equipment

Mezzanine Floor
Get Price Quote
Mezzanine Floor, Industrial Rack, STORAGE SYSTEM, Super Market Rack

Mezzanine Floor
Get Price Quote
Mezzanine Floor