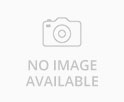
Plant Layout Designing Service
We are providing Plant Layout Designing Service.

civil design services
We are also providing Civil Design Services.

air conditioning design services
HVAC single line air flow diagrams as per gmp requirement. AHU piping & single line ducting layout drawings with proposed location of HVAC equipments. AHU grouping, AHU filtration level drawings, Room classification, pressure zoning. Design qualification (DQ) & HVAC validation Preparation of Bill of quantity(BOQ) & estimate General Arrangement (GA) drawings
...more
Electrical Engineering Design Services
Design Engineering of complete electrical distribution in plant. Drawing & designing of high tension yard (HT yard) Single line diagram (SLD) of electrical panels, earthing, Cable specification, cable tray layout.
...more
capacity planning services
Plant productivity based machinery selection Preparation of User requirement specification (URS) of machinery, lab instruments & utilities
...more
Machinery Design Services
Preparation of User requirement specification (URS) of machinery, lab instruments & utilities Preparation of tender documents, call of quotation, selection of suitable machinery & vendor
...more
Engineering Design Services
Identification of effluent (solidliquid) likely to be generated. Designing of complete effluent management system like preliminary storage tank, decontamination, pumping of neutralized effluent to main stream of ETP plant etc. Concept & detailed engineering for handling of exhaust air through Scrubbersincinerators. Liquidsolid waste disposal treatment & handling methodology.
...more
Plant Safety Engineering Services
Designing of safety plans required for plant safety, product safety, personal safety, spill dust contaminants measures, gaseous contaminants measure, static electric discharge etc. Preparation of design philosophy for firesmoke detection and fire protection system Designing for fire fighting systems & fire water tank, hydrants system & water sprinkler system
...more
Documentation Services
Complete plant documentation like SOP, Batch manufacturing records, CTD dossiers, Qualification, validation etc.
...more
third party inspection service
Inspection feasibility of project report

Clean Room Design Services
Designing of clean room from ISO Class 1 to ISO Class 9 (FS209E Class 1 to Class 100,000) Designing of modular wall partition, walk ablenon walk able ceiling, Doors, windows, clean room light fittings. Preparation of specification for clean room modular partition, Bill of quantity(BOQ),tender documents.
...moreBe first to Rate
Rate ThisOpening Hours