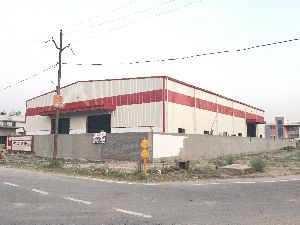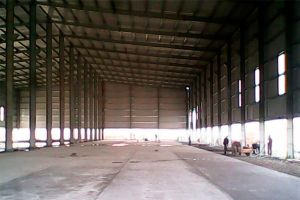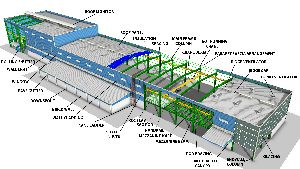
Pre Engineered Building
Get Price Quote
500 Square Meter (MOQ)
Pre Engineered buildings manfuctured by high tensile product only. Designed in Indian & American Code. Used in Warehouses, Indusrial Buildings, Cold Storages, High rise Buildings

Pre Engineering Building Services
Get Price Quote
Based in Jaipur (Rajasthan), we are involved in offering reliable Pre Engineering Building Services at very reasonable charges. We are backed by a team of experts, who have immense experience in this domain. Moreover, we make use of the latest technology and high-grade raw materials for carrying out the Pre Engineering Building work. We work in full coordination with the clients ensuring that their requirements and satisfaction level are met. A Pre-Engineered Buildings (PEBs) is a steel shell utilizing three distinct product categories Built-up "I" shaped primary structural framing members (columns and rafters) Cold-formed "Z" and "C" shaped secondary structural members (roof purlins, eave struts and wall girts) Roll formed profiled sheeting (roof an wall panels).
Looking for Pre Engineered Building Service Providers

PreEngineered Building
Get Price Quote
Pre-engineered steel buildings (PEB) are a steel structures built over a structural concept of primary members, secondary members, roof and wall sheeting connected to each other and various other building components. These buildings can be provided with different structural and non-structural additions such as skylights, wall lights, turbo vents, ridge ventilators, louvers, roof monitors, doors & windows, trusses, mezzanine floors, fascias, canopies, crane systems, insulation etc., based on the customer’s requirements. All the steel buildings are custom designed to be lighter in weight and high in strength. Thus steel building designs have become more flexible, durable and adaptable over the last four decades which has made steel one of the preferred materials for building construction. PEB’s are ideal for non-residential and wide-span low-rise buildings. Some of the key advantages of PEB include economical in cost, factory controlled quality, durability, longevity, flexibility in expansion, environmentally friendly, faster installation, etc. Pre-engineered steel buildings are used for diverse applications such as factories, warehouses, showrooms, supermarkets, aircraft hangars, metro stations, offices, shopping malls, schools, hospitals, community buildings and many more. As a leading PEB manufacturer, Deoki Technocrafts provides the complete service of engineering, fabrication and erection thus ensuring better quality control at every stage of the process. Pre-engineered steel buildings consist of following components : Primary Members / Main Frames Secondary Members / Cold Formed Members Roof & Wall Panels Accessories, Buyouts, Crane System, Mezzanine System, Insulation, etc. Sandwich Panels Pre Engineered Buildings Our pre-engineered building system is unmatched in its speed and value. Buildings, to suit specific needs, are designed, engineered, manufactured and shipped in less than 8 weeks and at a cost that is as low as 30 percent of the cost of conventional steel buildings (when compared to speed of occupancy and space usability). Clear spans up to 93 meters wide and eave heights as high as 30 meters are possible. From planning to occupancy, nothing matches Deoki Technocraft's Pre-Engineered Building System in terms of versatility, flexibility and total value-engineering. The pre-engineered building system is, without doubt, one of the fastest growing building systems in the world. The advantages that it offers appeal to all parties involved in the project. After all, who can resist a building system that offers speed, quality and value. Applications of pre-engineered buildings are numerous. Described in few words, pre-engineered buildings are ideal for any non-residential low-rise building. Our pre-engineered steel building consists of the following : Primary framing (The main frames) Secondary framing (Z and C sections) Roof and wall panels, single skin and insulated sandwich panels) Structural subsystems (canopies, fascias, partitions, etc.) Floor systems (mezzanines, catwalks, platforms, etc.) and Other building accessories (sliding doors, roll up doors, windows, louvers, etc.) Primary Framing Primary members are the main load carrying and support members of a pre-engineered building. The main frame members include columns, rafters and other supporting members. The shape and size of these members vary based on the application and requirements. The frame is erected by bolting the end plates of connecting sections together. All the steel sections and welded plate members are designed in accordance with the applicable sections as per the latest international codes and standards such as AISC, AISI, MBMA and IS to meet all the customer specifications. Deoki Technocraft's pre-engineered buildings are custom-designed to meet your exact requirements. The most common Primary Framing systems are shown below. Practically any frame geometry is possible. Consult a Deoki Technocraft's representative for your specific requirements. Primary Build-Up Members: Minimum yield strength is 34.5 kN/ cm2 At Deoki Technocrafts we can produce other non-standard main frames, of almost any configuration, if required. High grade steel plate conforming to ASTM A 572M Grade 345. Factory painted with a minimum of 35 microns (DFT) of corrosion protection primer. Secondary Framing SECONDARY MEMBERS/ COLD FORMED MEMBERS: Secondary structural framing refers to purlins, girts, eave struts, wind bracing, flange bracing, base angles, clips and other miscellaneous structural parts. Purlins, girts and eave struts are cold formed steel members which have a minimum yield strength of 345 MPa (50,000 psi) and will conform to the physical specifications of ASTM 572 (Grade 50) or ASTM A653 (Grade 50) or equivalent. Purlins, girts and eave struts are secondary structural members used to support the wall and roof panels. Purlins are used on the roof; girts are used on the walls and eave struts are used at the intersection of the sidewall and the roof. Secondary members have two other functions: Act as struts that help in resisting part of the longitudinal loads that are applied on the building such as wind and earthquake loads Provide lateral bracing to the compression flanges of the main frame members thereby increasing frame capacity. Purlins, girts and eave struts are available in high grade steel conforming to ASTM A 607 Grade 50 or equivalent, available in 1.5 mm, 1.75 mm. 2.0 mm, 2.25 mm, 2.5 mm and 3.0 mm thickness. They come with a pre galvanized finish, or factory painted with a minimum of 35 microns (DFT) of corrosion protection primer. Minimum yield strength is 34.5 kN/ cm2 Crane & Mezzanine Deoki Technocrafts Steel building is ideal for factory buildings and manufacturing facilities which require installation of cranes for material handling. Our buildings can be designed to support various systems upto 300 MT. Deoki Technocrafts Standard Mezzanine Floor Systems consist of Galvanized Steel Decking Supported by joists connected to main mezzanine beams. A reinforced concrete slab (not supplied by DTPL) is cost in situ on top of steel decking The primary mezzanines beams usually run across the width of the building and the joist usually run lengthwise.

Pre Engineered Building
Get Price Quote
Galvalume Roofing Sheets, Color Roofing Sheets, Roofing Sheets

Pre Engineered Buildings
Get Price Quote
Sheeting

Pre Engineered Building
Get Price Quote
Industrial Buildings, Industrial Buildings

pre engineered steel building
Get Price Quote
Polycarbonate Multiwall Sheet