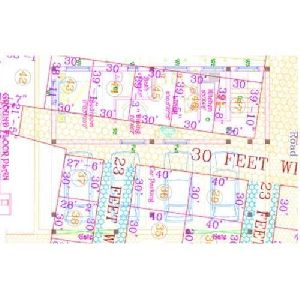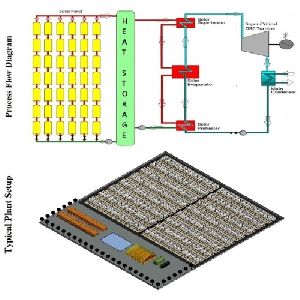
Layout Survey
5,000 - 8,000 Per visit
A Layout Survey is a specialized type of land survey that involves the precise measurement and marking of specific points on the ground to guide the placement and construction of structures or infrastructure according to design plans. This survey is crucial in ensuring that buildings, roads, utilities, and other elements are positioned accurately in accordance with approved designs and specifications. Key features of a Layout Survey include: Construction Staking: Land surveyors use layout surveys to stake out and mark the locations of proposed structures, roads, and utilities on the ground. This process provides clear guidance to construction teams during the building phase. Alignment Verification: Surveyors ensure that the proposed construction aligns with the approved plans and specifications. This includes confirming the correct position, orientation, and elevation of key points. Dimensional Accuracy: Accurate measurements are taken to guarantee that structures are positioned within the specified dimensions and setbacks outlined in the design plans. Elevation Control: Surveyors establish elevation benchmarks to maintain consistency in the vertical placement of structures, ensuring that they meet the required elevations and contours. Infrastructure Coordination: Layout surveys play a crucial role in coordinating the placement of various infrastructure components, such as utility lines, ensuring they are positioned correctly and avoid conflicts. Quality Control: By conducting layout surveys during different construction phases, surveyors help ensure that the project progresses according to the approved plans, minimizing errors and rework. GPS and Total Station Technology: Modern layout surveys often leverage advanced technologies, such as GPS and total stations, for precise positioning and data collection. Communication with Construction Teams: Surveyors collaborate closely with construction teams, providing on-site guidance and addressing any discrepancies or issues that may arise during the construction process. Layout surveys are fundamental to the successful execution of construction projects, providing a reliable foundation for builders and contractors to follow. This type of survey helps maintain accuracy and adherence to design specifications, ultimately contributing to the efficiency and quality of construction endeavors.

Building Layout Survey Service
Get Price Quote
We are here to help you with the best layout and machinery services for your building and construction needs.
Looking for Layout Survey Services Providers

Building Layout Survey Service
Get Price Quote
10 Square Meter (MOQ)
We are offering topographical survey, contour survey, layout work,building existing survey. FOR MORE DETAIL PLEASE CALL ON 9838700299

Layout Plan of Project (CSTP Project)
3,000,000 - 3,150,000 Per Set

Building Layout Survey Service
Get Price Quote
Building Layout Survey Service, total station survey service

Building Layout Survey Service
Get Price Quote
Building Layout Survey Service, Land surveyor in lucknow

Building Layout Survey Service
Get Price Quote
Building Layout Survey Service