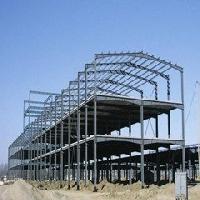
pre engineered steel building
250 - 350 Per Sqft
1 Sqft (MOQ)
Creative Building Solutions was founded by a team of highly Professional and Quality oriented executives. They had the qualifications and the industry experience spanning across a broad range of business. The company was founded to cater to the wide scope of Pre-Engineering building. Our pre-engineered building system is unmatched in its speed and value. Buildings, to suit specific needs, are designed, engineered, manufactured and shipped in less than 8 weeks and at a cost that is as low as 30 percent of the cost of conventional steel buildings (when compared to speed of occupancy and space usability). Building Width : No matter what primary framing system is used, the building width is defined as the distance from outside of eave strut of one sidewall to outside of eave strut of the opposite sidewall. Building width does not include the width of Lean-To buildings or roof extensions. Building Length : The longitudinal length of the building measured from out to out of end wall steel lines. Building Height : Building height is the eave height which usually is the distance from the bottom of the main frame column base plate to the top outer point of the eave strut. Roof Slope (x110) : This is the angle of the roof with respect to the horizontal. The most common roof slopes are 0.5/10 and 1/10. Any practical roof slope is possible. End bay length : The distance from outside of the outer flange of end wall columns to center line of the first interior frame column. Interior bay length : The distance between the center lines of two adjacent interior main frame columns. The most common bay lengths are 6 m, 7.5 m and 9 m. Design Loads : Unless otherwise specified Creative Building Solutions pre-engineered buildings are designed for the following minimum loads- Roof Live Load: 0.57 kN/m2 Design Wind Speed : 110 km/h Design for snow loads, earth quake loads, collateral loads, crane loads or any other loading condition, if required must be specified at the time of request for quotation. Application of Pre-Engineered Building has wide range use of following areas : Factory Shed Stadium Staff Quarters Cold Storage Store Porta Cabin Shelter Ware House Rest House Bus Stand Hospital Control Room Airport Hanger Site Office Railway Station Shelter House School Cafeteria Health Center Laboratory Loads are applied in accordance with the latest American codes and standards applicable to pre-engineered buildings unless otherwise requested at the time of request for quotation.

Pre Engineered Building
Get Price Quote
We are offering pre engineered building. Opt decor pvt. Ltd. (optpeb.com) specialized in design, engineering, fabrication and erection of pre-engineered metal building systems. Our pre-engineered building system is unmatched in its speed and value. Buildings, to suit specific needs, are designed, engineered, manufactured design capabilities state-of-the-art computer facilities to design and quote for any kind of complex buildings within 2 to 4 days) state-of-the-art computer facilities to prepare design and drawings for any kind of building latest software for design & estimation:metal building softwarestaad.pro drafting facility:metal building softwareautocadresult of above facilities:design and detailing time minimum - offers to customers in 2 to 4 days depending upon degree of complexity offer quicker deliveries
Best Deals from Pre Engineering Buildings

Pre Engineered Buildings
Get Price Quote
Pre Engineered Buildings, SSV Roofing And Accessories