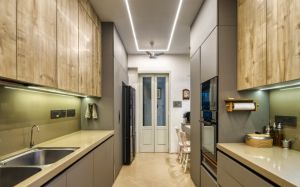
parallel modular kitchen
A parallel modular kitchen is a popular kitchen layout that consists of two parallel counters or worktops placed opposite to each other. This type of kitchen design is often used in small or narrow spaces, as it maximizes the available space and provides ample storage and work areas.The two componentsBase cabinets and worktops: This component includes the cabinets that are fixed to the floor and the worktops that sit on top of them. These cabinets are available in a range of sizes and styles and can be customized to suit the specific needs of the kitchen.At kitchenlane, we thrive for perfection along with the your designing needs. Contact us for free consultation
...more
l shaped modular kitchen
An L-shaped modular kitchen is a popular kitchen layout that can be designed by KITCHENLANE, to maximize space utilization and provide efficient functionality.In this kitchen layout, the counters and cabinets are arranged in a way that forms a 90-degree angle. One leg of the L-shape is typically longer and used for cooking and cleaning, while the shorter leg is used for storage and preparation. Efficient use of space.Increased functionality.Versatile design options.Easy to maintain.Overall, an L-shaped modular kitchen is a great option for those looking for an efficient and functional kitchen layout that maximizes available space. It's versatile design options and ease of maintenance make it a popular choice among homeowners.WEBSITE - https://kitchenlane.in
...more
l shaped modular kitchen

parallel modular kitchen

u shaped modular kitchen

Island Modular Kitchen

G Shaped Modular Kitchen

straight modular kitchen

Gallery Modular Kitchen
Be first to Rate
Rate ThisOpening Hours