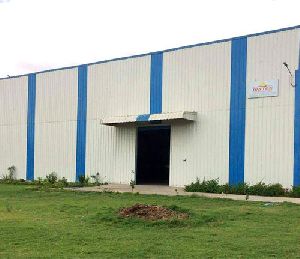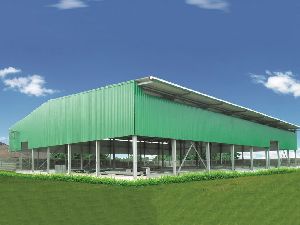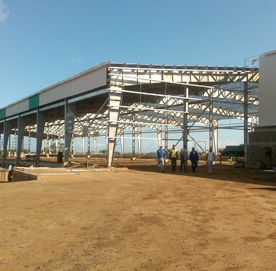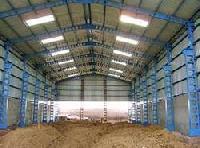
Wooden House
2,200 - 13,000 Per Square Feet
250 Square Feet (MOQ)

Steel Bunk House
100,000 Per unit
1 unit (MOQ)
Best Deals from Prefabricated Structures

Pre Engineered Buildings
Get Price Quote
Pre Engineered Buildings are custom made to suit a wide range of application in different industry sectors. It largely depends upon the requirement of the customers. They are also called Pre-Engineered Metal Buildings (PEMB) in some industry sectors. These metal buildings are different from conventional buildings in ways like speed in delivery and erection, flexibility in expansion and withstand severe weather conditions. We are a one stop solution provider for all your structural needs and have products ranging from Porta cabins, Canopies, Mezzanine Floors, Stairs, etc. Having an experience of over two decades in this industry. We truly comply with all the ISI specifications while designing and manufacturing all our structures which ensure all-out safety and are quite economical as well, as we incorporate quality raw materials and sheets in their making. Over the last few decades pre-engineered steel and metal buildings have become quite popular in the construction industry due to its flexibility, durability and adaptability over. These factors have made steel one of the most sought after materials for building construction. Our customer has large choice for sheet material which can suit their budget as well as requirement such as pre-coated sheets, Sandwich Panel GI sheets, Fiber sheets, and Polycarbonate Sheets. In the pre-engineered building systems one has the flexibility to accomplish indefinite array of building configurations, custom designs, requirements and applications. Factory sheds, warehouses, green houses, community halls and canopy etc., are some of the ways where the PEB systems can be applied. STRUCTURAL SYSTEMS FOR PEB It’s the structural system that determines the speed and flexibility of the pre-engineered steel/metal buildings. Steel column and beam segments fabricated and painted in a factory and that are merely attached together at the site are part of this system. The beams and columns having an end plate with holes for attaching at both ends are custom fabricated I-section members. Their making includes steel plates that are cut as per desired thickness and then welded together to make I sections. CNC machines are used for cutting and welding due to the speed and precision they offer. The operators just require feeding a CAD drawing of the beams into the machins. As a result of this production line style of work, the speed and consistency in fabrication enhances to a great deal. For getting optimal structural efficiency, one can tailor the shape of the beams as well. The beams are deeper where the forces are greater and shallow where they aren’t. This type of construction is different from the conventional ones. PEB COMPOSITION Our customer has large choice for sheet material which can suit their budget as well as requirement such as Each piece of the PEB system is quite similar. A crane is used to lift the painted steel sections, and they are then attached together by construction workers who climb to the suitable position. In the construction of huge buildings, we make use of two cranes that work from both ends. When the job of one crane is done, it’s taken away with the other finishing the work. This construction demands the installation of around 6 to 20 bolts that need to be tightened further so as to accurately match the amount of spin using a spin wrench. WE ALSO TAKE SERVICE CONTRACT FOR FOLLOWING WORK : Maintenance for shed and building structure Fastest delivery time & speedy erection Transported in knock down condition

Prefabricated Shelter
Get Price Quote

Prefabricated Structures
Get Price Quote
Backed by or team of dexterous professionals, we have emerged as a reputed Manufacturer and Supplier of Prefabricated Structures. Easy to assemble, our Prefabricated Structures can be customized as per the requirements of the buyers.

Plastic Shelters
Get Price Quote

PEB Building Structure
150 - 700 Per Square Feet
10000 Square Feet (MOQ)
In structural engineering, a pre-engineered building (PEB) is designed by a PEB supplier or PEB manufacturer with a single design to be fabricated using various materials and methods to satisfy a wide range of structural and aesthetic design requirements. Optimum cost Premium products Speedy and efficient process Functional versatility & architectural flexibility Low maintenance and operating cost.

Wooden Houses, Bungalows
Get Price Quote
The Wooden Houses & Bungalows we make are finely finished and have an enticing appearance as these are designed by skilled craftsmen using the latest technologies. Our houses have an average wall size of 10-13 feet.

prefabricated building structures
Get Price Quote
METFORM CORPORATION IS ONE OF THE EMERGING PART OF THAKKAR GROUP, takes pride in being a high performance organization providing world class services & Components which forms the part of Pre Engineered Metal Building.Pre engineering Metal Building is Managed by highly efficient and dynamic team of employees & is growing Day by day.In house tools and Structural Design facility to meet customers demand for technical accuracy, quality & DurabilityPRE-FAB has the experience and know-how to meet tough building challenges. interiors with wide open spaces, unusual ceilings heights and extreme load requirements are computer engineered to your exact needs.Computer analyzed and tested, rigid frame design provides the most economical means of transferring loads into foundations. Lightweight, High strength steel allows structural components to be easier and less expensive to assemble. Further savings are realized through built-up plate technology.Mezzanines can be added for office areas, classrooms or storage space, and to maximize land usage, structures may be multi-storey.Whatever your requirements, be it a single building or diverse complex, PRE-FAB metal buildings can meet them with style, speed, economy, function, adaptability and above all proven engineering Pre Engineered Metal Building are Requirement of 21st century becauseIt has Low initial CostUse of light weight roll formed secondary members i.e Sheeting ,Purlin & Decking reduces the weight of structure which in turn reduces civil cost .Superior QualityAll components are factory made,manufactured under stringent quality control.Fast Project ConstructionAnchor bolts can be delivered earlier to enable the construction prior to delivery of the building.Functional Versatility Modular Construction,clear span up to 60m & Eaves Height up to 25 m. Architectural FlexibilityAesthetic features such as fascia, parapet,& flashing greatly enhance the appearanceLow Maintenance Operating Costs Virtually no maintenance required for roof & Wall panels, water tight roofing System & Energy efficient roof & Wall System are field insulated hence power usage reduce to a great extent. Repeatable design is a key benefit in prefab buildings. The prefab office building process starts with the assembly of a wood, steel and concrete or 100% concrete frame. Prefabrication is the process of building components or modules to be build in the factory or manufacturing site and then it is transported the modules or assemblies to the site. Prefabricating steel sections reduces on-site cutting and welding costs as well as the associated hazards. Prefabrication saves engineering time on the construction site. Detached houses, cottages, log cabin, etc. are also sold with prefabricated elements. We are one of the growing industries of Prefabricated building structures that are high on demand by our clients based in Mumbai and various parts of India.

prefabricated building structures
Get Price Quote
Pre-fab has the experience and know-how to meet tough building challenges. Interiors with wide open spaces, unusual ceilings heights and extreme load requirements are computer engineered to your exact needs.

Space Frame Structures
Get Price Quote
Space Frame Structures, steel tubular structure, trusses, Signage

Pre Engineering Building
Get Price Quote
Pre Engineering Building, Building Materials, C Channels, drywall partition

bamboo chick blind
Get Price Quote
Awning, Roller Blind, Sun Control Film, venetian blind

Frp Toilet
Get Price Quote
Frp Toilet, Fiber Safety Doors, FRP Swimming Pool Gratings, Duct Grill

Wooden Colorful Xylophone Snail Mushroom House
Get Price Quote
Wooden Colorful Xylophone Snail Mushroom House, 6 Pieces Paper Shaper Scissor

Portable Toilets
Get Price Quote
Portable Toilets, bank products, Garbage Container, telecom products

bamboo chick blind
Get Price Quote
Aluminum Window Blinds

wooden dog house
Get Price Quote
wooden dog house, wooden flooring mdf, wooden rollers, Digital Wallpaper

Polycarbonate Structures
Get Price Quote
Polycarbonate Structures, Glass Doors & Windows