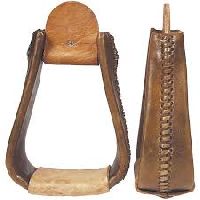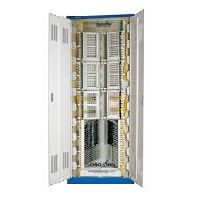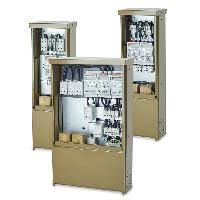
Stirrups
Automatic creation of rectangular section column transversal reinforcement in form of two- and four-legged stirrups, distributed in the areas defined by the user. Automatic creation of column typical transversal reinforcement for other shapes of section. Change of four-legged stirrup direction within the column section. The reinforcement dimensioning available in mm or cm units, with adjustable accuracy. Required bend radii of rebars are automatically taken into consideration. The anchoring lengths of longitudinal rebars are automatically taken into consideration when they are bent into the transoms and inserted into the upper level column, in case of rectangular and round columns.
...more
Fiber Optic Distribution Frame
It is another industrial module of the ArCADia BIM system, and as with all previous modules, it can be operated as an overlay for the AutoCAD program. Any user of ArCADia-TELECOMMUNICATIONS NETWORKS can quickly create drawings of external telecommunication networks in spatial development plans or produce their own drawing showing an existing or design network in terms of its passive components.
...more
Concrete Slab
The ArCADia-REINFORCED CONCRETE SLAB is a structural program, which creates a spatial model of the slab’s reinforcement, allows further editing and, for example, automatic creation of new slab cross-sections, based on the data entered by the user, in the form of views of the slab’s top and bottom reinforcement plates and the element’s cross-sections. The shaping of the slab’s reinforcement plate in the program is possible based on the guidelines specified in the PN-EN 1992-1-1 Eurocode 2: September 2008 standard. This program allows the entry of data regarding the slab’s shape and support by the design engineer and captures data concerning the slab’s shape and support directly from the ArCADia-ARCHITECTURE program based on the set ceiling. If the cover of the given level in the ArCADia-ARCHITECTURE consists of several ceilings, all ceilings after their selection are transferred to the ArCADia-REINFORCED CONCRETE SLAB program as separate models of reinforced concrete slabs.
...more
Cable Distribution Cabinet
It is another industrial module of the ArCADia BIM system, and as with all previous modules, it can be operated as an overlay for the AutoCAD program. Any user of ArCADia-TELECOMMUNICATIONS NETWORKS can quickly create drawings of external telecommunication networks in spatial development plans or produce their own drawing showing an existing or design network in terms of its passive components.
...more
Architectural Column
ArCADia-REINFORCED CONCRETE COLUMN is an object-based Application which uses 2D data entered by the user (in the form of views and sections) to generate a 3D model of column reinforcement which may be freely modified and which enables, for example, the new sections to be created. The element reinforcement designing with this Application is in line with requirements of EN 1992-1-1 Eurocode 2: September 2008. The Application enables the designer to enter the reinforcement data manually and also captures these data directly from calculation applications: EuroFerroConcrete module of R3D3 3D Frame and R2D2 2D Frame software, and Reinforced concrete column PN-EN of Constructor system. It is also possible to copy selected, already completed column from the same or prepared previously file.
Feature : The ability to design multiple columns within a single file.
...moreBe first to Rate
Rate This