
Prefabricated Warehouse Structure
390 Per Square Feet
7000 Square Feet (MOQ)
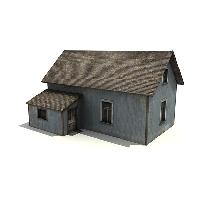
Wooden House
Get Price Quote
We use top-grade raw materials for making our Wooden House, that’s why these are strong, durable and long lasting. Our Wooden House has a roof thickness of 2-3cm and it is polished with special chemical which makes it termite resistant.
Best Deals from Prefabricated Structures

Prefabricated Houses
Get Price Quote

modular tensile structures
450 - 600 Per Square Feet
One Unit (MOQ)
Modular Structure in MS Steel galvanized frame, heavy sturdy with water proof and fire retardant PVC coated fabrics which are non terable and carry a warranty of 10yrs. Fit for covering any open area beautifully like entrance, food court, terrace cover, swimming pool dit out, stadium, car park, atrium , promotions display canopy etc.

Mild Steel Prefabricated Shelters
300 Per Square Feet
2000 Square Feet (MOQ)
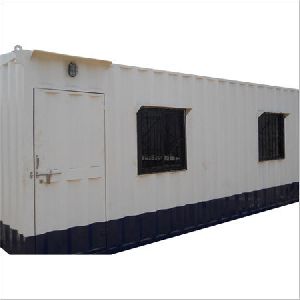
MS Fabricated Bunkhouse
Get Price Quote
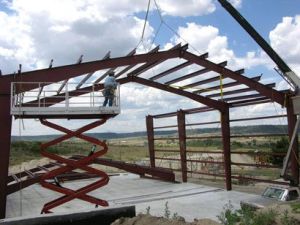
Pre Engineered Buildings
Get Price Quote
The clients can avail the Pre Engineered Buildings from us that are manufactured as per the set standards of the industry. These Pre Engineered Metal Buildings are very versatile buildings systems and have generally low-rise building design. The well-structured Pre Engineered Buildings that we offer have robust construction and full-fledged structure. Details : Fitted with different structural accessories including mezzanine floors, canopies, interior partitions etc.Building is made water proof by use of special mastic beads, filler strips and trimsCan be finished internally to serve any functions and accessorized externally to achieve attractive and unique designing stylesHighly advantageous over the conventional buildings and is really helpful in the low rise building designMaximum eave height can go up to 25 to 30 metersThe application of pre engineered buildings concept to low rise buildings is very economical and speedyBuildings can be constructed in less than half the normal time especially when complemented with the other engineered sub systemsThe most common and economical type of low rise buildings is a building with ground floor and two intermediate floor plus roofThe roof of low rise buildings may be flat or slopedIntermediate floors of low rise buildings are made of mezzanine systemsSingle storied houses for living take minimum time for construction and can be built in any type of geographical location like extreme cold hilly areas, high rain prone areas, plain land obviously and extreme hot climatic zones as well Ideal For : OfficesHousesShowroomsShops
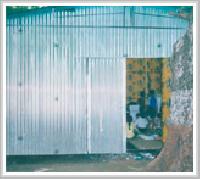
Bunk House
Get Price Quote
We are offering Bunk house.

Pre Engineering Building Structure
Get Price Quote
Vinayak Roofing System., the flagship company of the VINAYAK ROOFING SYSTEM, specializes in heavy and light steel structure projects, as well as conceptualization, design, manufacture, supply and erection of (PEB) pre-engineered steel buildings. VINAYAK ROOFING SYSTEM is a first-grade turnkey solution provider for metal building products and integrated structural steel fabrication. VINAYAK ROOFING SYSTEM metal building systems are custom-designed to meet exact requirements using steel structures, plate-welded and roll-formed I beams, cold-roll formed secondary channels in "Z" or "C" shapes and color-coated roofingcladding in metal sheets. In just over the last decade, VINAYAK ROOFING SYSTEM has emerged as a leading manufacturer of complex steel structures, custom-designed and engineered structural I-shaped, H-Shaped, T-shaped beams and girders, pluscross beams, as well as box beams. VINAYAK ROOFING SYSTEM has achieved accolades by successfully designing, manufacturing and erecting steelwork for some of India's most prestigious infrastructure projects pertaining to airports, high-rise buildings as well as heavy industrial plants. VINAYAK ROOFING SYSTEM pre-engineered buildings rely on complete design-to-build methodology, focusing on reducing cost of building, while at the same time enhancing strength of the structure and shrinking completion schedules. At VINAYAK ROOFING SYSTEM, we have undertaken numerous projects around India building warehouses, sheds, electric control rooms, industrial complexes, storage facilities and site offices. At VINAYAK ROOFING SYSTEM, we aspire to the highest standards of quality in production and safety in execution. VINAYAK ROOFING SYSTEM owns state-of-the-art steel fabrication plants in Makarpura, Gujarat, with a combined fabrication capacity in excess of 35,000 tons per year. VINAYAK ROOFING SYSTEM is now a multi-location, multi-product company manufacturing over 50 custom-design fabricated structural steel products and cold-rolled formed sections. Our team consists of over 10 employees, as engineers, welders, riggers, fitters, fabricators, quality-control managers and erectors.
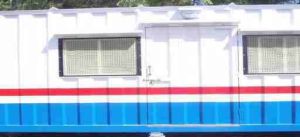
Industrial Bunk House
Get Price Quote
Industrial Bunk House that we offer has structural necessities such as doors and windows. This house is mostly used for construction site offices, project site offices and plant site offices. We are counted among the top Manufacturers, Exporters and Suppliers of Industrial Bunk House from Gujarat, India. Our Industrial Bunk House is manufactured in compliance with both national and international quality standard. We provide Industrial Bunk House in both standard and customized sizes.
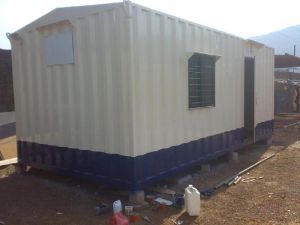
bunkhouse
150,000 Per Piece
We produce all size of bunkhouse or portable office cabins as per requirement in customer's budget. We provide our service all over in india with or without furniture.
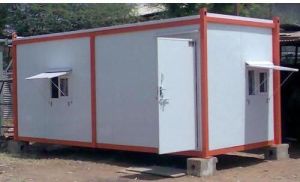
Steel Portable Bunk House
1,600,000 Per Piece

Tensile Structures
Get Price Quote
We manufacture, supply and install world-class Tensile Structures, which are light in weight because their structural stability derived from their pre-stressed shape rather than mass of the material used. Our range of Tensile Structures is much lighter than conventional building structure and yet it offers high stability. These Stencil Structures are characterized by having a rather small mass relative to the applied load, which include Tensile Structures, Frame Supported Structures, Air Supported Structures, Air Inflated Structures, Cable Network Structures, etc. From an engineering point of view, these Fabric Structures are thin membranes of constant thickness that's why virtue of their surface's shape and inherent large deflection behaviour are able to support the imposed loads required by building codes. These are modestly pre-stressed to enhance their stiffness. Our Fabric Structure also offers a wide span enclosures of great spatial variety with minimal supporting element of "Hard "structures like steel wood etc. , and provide a very good overall level of defused natural daylight.

Industrial Shelter
300 Per Square Feet

INDUSTRIAL DOCK SHELTER
Get Price Quote
The dock Seals & Shelter are necessary to correctly isolate your staff & goods of your warehouses from bad weather conditions & sudden variations of temperature. Dock shelter with front part in black rubber with differential stiffness. Self carrying structure in SENDMIR galvanized steel tube, telescopic type, to deaden possible impacts with trucks. Nominal thickness 4-5mm Reduce energy loss Prevent theft or helps in security concerns. Prevent product damage or contamination, insect infiltration, slippery or dangerous Conditions Prevents loss of temperature control Opening/closing device through swinging scissors. The truck, by coming back, can press the dock shelter structure without causing damages. Front part realized in anti-wearing black rubber plates with differential elasticity in weft and warp by means of double reinforcement cloth. Nominal thickness 4-5 mm. Covering tarpaulin in polyester PVC with reinforcement border for fixing. Along the entire perimeter there is a framework with holes at one meter one from the other in which dock shelter is screwed to the wall or to a metal structure.

prefabricated wall
Get Price Quote
prefabricated wall, Gypsum Board, Pop Gypsum Board, Interlocking Paver Block

SS Prefabricated Structures
Get Price Quote
Our organization offering best SS Prefabricated Structures supplying company.

Pre Engineering Building
Get Price Quote
GANESH ENGINEERING, an ISO 9001 : 2008, specializes in manufacture, supply and erection of (PEB) pre-engineered steel buildings and pre-fabricated steel buildings. Ganesh pre-engineered buildings are custom-designed to meet exact requirements using steel structures, plate welded H I -beams, profiled sheets, “Z” and “C” sections, steel decking sheets, single skin and insulated sandwich panels and other building accessories such as flashing, gutters, ridges, doors, windows and louvers.
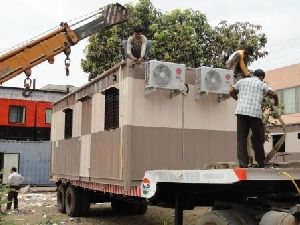
prefabricated bunk house
200,000 Per Piece
prefabricated bunk house, Conference Table

Prefabricated Structures
Get Price Quote
Prefabricated Structures, crab hoist, Transfer Trolleys, Overhead Cranes

Portable Toilets
Get Price Quote
Portable Toilets, grp, Frp, Train Automation Parts, glass sheets

Portable Toilet
Get Price Quote
Portable Toilet, Portable Cabins, portable offices, portable accommodation

Steel Bunk House
Get Price Quote
Steel Bunk House

Portable Log Cabins
Get Price Quote
Portable Log Cabins, Bunkhouse Cabinets, Bunkhouse Dining Room

Pre Engineered Building
Get Price Quote
Pre Engineered Building, Screw Conveyors, Ss Storage Tank

Steel Bunk House
Get Price Quote
Steel Bunk House

Tensile Structures
Get Price Quote
Tensile Structures, industrial umbrella, Mosquito Net, pigeon protection net

Prefabricated Structure
Get Price Quote
Prefabricated Structure, Industrial Chimney, Pressure Vessel