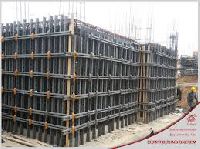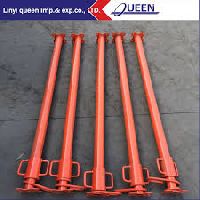
wall form systems
Wall Form System of Steel shuttering gives maximum economy with excellent concrete finish and is therefore used by contractors for construction of walls, floors, culverts, deck slab and precast units. The wallform panels have proved very popular with contractors because they are both practical and economical. Wallform System consists of standard panels manufactured out of 2.5mm (12G) sheets with slotted 45 x 45 x 5mm angles frame and stiffener channel or heavy duty soldiers and Walers Tubes. All these components are connected together by three types of clips of specific design i.e. Single Clip, Wedge & Clip and Connecting bolts. Soldiers are supplied in 2.5 M and 1.25 M Heights. For high pour concreting, special soldiers in 3.5 M height are also supplied.
...more
Swivel Clamp
Material : High Quality Carbon Steel

shuttering jack
These are press bent made out of 2mm (14 G) thick sheets with pressed flange and stiffener which maintain edges even after considerable reuse. Size of Floor Form 1150x600 mm 1000x600 mm 900x600 mm Floor Form Adjuster (Ghabdi) 1150x400 mm 900x400 mm 600x600 mm
...more
Pier Cap Shuttering
Material : Mild Steel
Thickness : 5 mm

column shuttering
Thickness : 12 Guage Sheet
Material : Metals

centering equipments

Scaffolding Equipment

Scaffolding Accessories

mobile access tower
Be first to Rate
Rate This