
Pre Engineered Buildings
Get Price Quote
We are offering pre engineered buildings. Pre engineered buildings offer the advantages of light structure and speedy construction. Our design cell designs the structure to your requirement.

Pre Engineered Buildings
Get Price Quote
100 Square Feet (MOQ)
Best Deals from Pre Engineering Buildings

Pre Engineered Shopping Mall Building
Get Price Quote

pre engineering building systems
120 - 138 Per KG
5000 Square Feet (MOQ)
Pre-engineered steel building structures, also known as PEBs, are pre-fabricated steel structures that are designed and manufactured off-site before being transported to their final location for assembly. These structures are typically used for commercial, industrial, and institutional applications, and offer a high level of customization, durability, and cost-effectiveness.

pre engineered steel building
120 Per Square Feet
50 Square Feet (MOQ)

Pre Engineered Building
Get Price Quote
We are ranked among reliable designers and fabricators of a variety of Pre Engineered Buildings. We have a team of engineers to design building structures and skilled workers to carry out construction. Interested clients can contact us any time of the year. We specialize in customization of Pre Engineered Building and guarantee to make on time delivery of consignments.

Pre Engineered Building
Get Price Quote
2 Unit (MOQ)

pre engineered steel building
250 Per Square Feet
8000 Square Feet (MOQ)

pre engineered steel building
250 - 350 Per Sqft
1 Sqft (MOQ)
Creative Building Solutions was founded by a team of highly Professional and Quality oriented executives. They had the qualifications and the industry experience spanning across a broad range of business. The company was founded to cater to the wide scope of Pre-Engineering building. Our pre-engineered building system is unmatched in its speed and value. Buildings, to suit specific needs, are designed, engineered, manufactured and shipped in less than 8 weeks and at a cost that is as low as 30 percent of the cost of conventional steel buildings (when compared to speed of occupancy and space usability). Building Width : No matter what primary framing system is used, the building width is defined as the distance from outside of eave strut of one sidewall to outside of eave strut of the opposite sidewall. Building width does not include the width of Lean-To buildings or roof extensions. Building Length : The longitudinal length of the building measured from out to out of end wall steel lines. Building Height : Building height is the eave height which usually is the distance from the bottom of the main frame column base plate to the top outer point of the eave strut. Roof Slope (x110) : This is the angle of the roof with respect to the horizontal. The most common roof slopes are 0.5/10 and 1/10. Any practical roof slope is possible. End bay length : The distance from outside of the outer flange of end wall columns to center line of the first interior frame column. Interior bay length : The distance between the center lines of two adjacent interior main frame columns. The most common bay lengths are 6 m, 7.5 m and 9 m. Design Loads : Unless otherwise specified Creative Building Solutions pre-engineered buildings are designed for the following minimum loads- Roof Live Load: 0.57 kN/m2 Design Wind Speed : 110 km/h Design for snow loads, earth quake loads, collateral loads, crane loads or any other loading condition, if required must be specified at the time of request for quotation. Application of Pre-Engineered Building has wide range use of following areas : Factory Shed Stadium Staff Quarters Cold Storage Store Porta Cabin Shelter Ware House Rest House Bus Stand Hospital Control Room Airport Hanger Site Office Railway Station Shelter House School Cafeteria Health Center Laboratory Loads are applied in accordance with the latest American codes and standards applicable to pre-engineered buildings unless otherwise requested at the time of request for quotation.
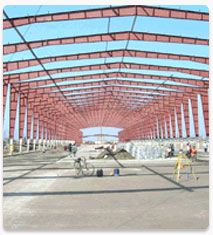
Pre-engineering Building
Get Price Quote
Pre engineered Steel Buildings provide prompt delivery and erection. It also facilitate Flexibility in expansion and resistance against extreme weather conditions. These Steel Buildings are available according to specifications given by clients. These are available in Large Spans Multi Spans; Lean To Roof etc. These are available in all required dimensions. These are dismantable and relocatable and can be erected at sites where electricity is not available. Pre engineered buildings are ideal for Vehicle Stand, Community Halls, Canopy, Factory Sheds, Godown, Poultry Sheds, Green House Etc.

pre engineer building
115 - 120 Per Kilogram
15 Kilogram (MOQ)
We have well-maintained and capacious storage unit that includes all required facilities vital for a safe stacking of the products. We are working with experts and professionals and they supervise the range sternly ensuring zero damage to the stored items. We are one of the esteemed names in the market situated in Delhi(India) and offering the best deals.

Pre Engineered Building
Get Price Quote
1 Set (MOQ)

Pre Engineered Building
Get Price Quote
We are a prominent Pre Engineered Building Manufacturer, Exporter and Supplier of Pre Engineered Building based in Chhattisgarh, India. Our qualitative Pre Engineered Building is developed by a team of experienced engineers. They make optimum utilization of quality basic material, advance technology and modern tools in the building fabrication. Our every construction is well examined on various quality parameters to ensure complete customers satisfaction. This building is safe for industries where welding inside plant is prohibited. Advantages : 100% salvage value Easily relocatable No welding at site is required Safe for industries where welding inside plant is prohibited Timeliness The Rigid Frame assembly is the most common frame used in preengineered buildings Features : No welding is required at site These sheds can be resold Dispensable and relocatable Aesthetically superior and most economical Time saving in completion of project Applications : Workshops Warehouses Plane sheds Exhibition halls Gymnasium Locomotives sheds Site Offices Green houses Community halls Vehicle stands Available Finish : Cold Rolled (CR) Galvanised Both side primer coated(Galvanised) Pre coated galvanized under side giving durable and attractive appearance and minimum future maintenance
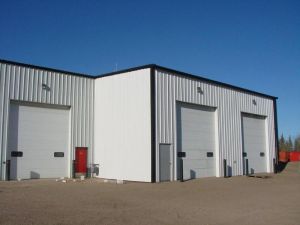
Pre Engineered Buildings
Get Price Quote
The clients can avail the Pre Engineered Buildings from us that are manufactured as per the set standards of the industry. These Pre Engineered Metal Buildings are very versatile buildings systems and have generally low-rise building design. The well-structured Pre Engineered Buildings that we offer have robust construction and full-fledged structure. Details : Fitted with different structural accessories including mezzanine floors, canopies, interior partitions etc.Building is made water proof by use of special mastic beads, filler strips and trimsCan be finished internally to serve any functions and accessorized externally to achieve attractive and unique designing stylesHighly advantageous over the conventional buildings and is really helpful in the low rise building designMaximum eave height can go up to 25 to 30 metersThe application of pre engineered buildings concept to low rise buildings is very economical and speedyBuildings can be constructed in less than half the normal time especially when complemented with the other engineered sub systemsThe most common and economical type of low rise buildings is a building with ground floor and two intermediate floor plus roofThe roof of low rise buildings may be flat or slopedIntermediate floors of low rise buildings are made of mezzanine systemsSingle storied houses for living take minimum time for construction and can be built in any type of geographical location like extreme cold hilly areas, high rain prone areas, plain land obviously and extreme hot climatic zones as well Ideal For : OfficesHousesShowroomsShops

Pre Engineered Metal Building
270 - 350 Per sqft
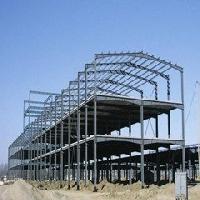
Pre Engineered Building
Get Price Quote
We are offering pre engineered building. Opt decor pvt. Ltd. (optpeb.com) specialized in design, engineering, fabrication and erection of pre-engineered metal building systems. Our pre-engineered building system is unmatched in its speed and value. Buildings, to suit specific needs, are designed, engineered, manufactured design capabilities state-of-the-art computer facilities to design and quote for any kind of complex buildings within 2 to 4 days) state-of-the-art computer facilities to prepare design and drawings for any kind of building latest software for design & estimation:metal building softwarestaad.pro drafting facility:metal building softwareautocadresult of above facilities:design and detailing time minimum - offers to customers in 2 to 4 days depending upon degree of complexity offer quicker deliveries
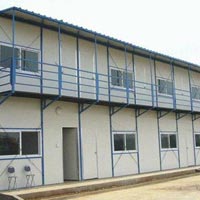
Pre Engineered Buildings
Get Price Quote
We are one of the prominent Suppliers of Pre Engineered Buildings from Delhi (India). Easy to erect, durable and earthquake resistant, our Pre Engineered Buildings are extensively used as warehouses, industrial sheds, parking, etc. These Buildings are designed at our vendors end to provide maximum space. For price quotes, stay assured to get whats the best in market. Besides, we are known for timely deliveries.

Pre Engineered Building
Get Price Quote
ngko excels in designing and manufacturing railway shelters that offer protection to passengers and staff at railway stations. These shelters are built with precision, using advanced engineering techniques to ensure they are durable, weather-resistant, and easy to install. The use of prefabrication helps reduce construction time and allows for greater flexibility in design.
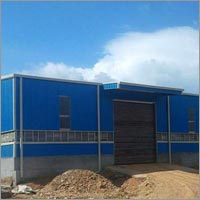
Integrated Pre-Engineered Buildings
Get Price Quote
We are renowned name in the field for providing optimum solutions for the Integrated Pre-Engineered Buildings. We are listed as reliable and genuine Manufacturer, Exporter and Supplier of Integrated Pre-Engineered Buildings accessories. We have excellent production unit that help us in bringing forth the certified accessories that are the best solution for the same. The Integrated Pre-Engineered Buildings accessories we offer reduces construction time and require less maintenance cost. Product Categories : Built-up “I” section to make primary structural framing members (columns and rafters) Cold-formed “Z” and “C” sections to make secondary structural members (roof purlins, eaves and wall girts) Roll formed profiled sheeting (roof and wall panels) Optional sub-systems which includes mezzanineoors, crane runway beams, roof platforms, catwalks, etc. Advantages : Very economical Quick delivery with express installation Low maintenance Wide spans and high eave heights Design and architectural Flexibility High quality Easy to expand Single source responsibility Fast quotation along with proposal renderings Environmentally friendly Energy efficient Water and earthquake resistant

Pre Engineering Buildings
Get Price Quote
EPACK Prefab No1.Prefabricated Structures & PEB Buildings Manufacturer in India. Get Prefab Structures like Prefab Schools, Hospitals, Resorts, Factory Sheds etc. We deals in Turnkey Projects.